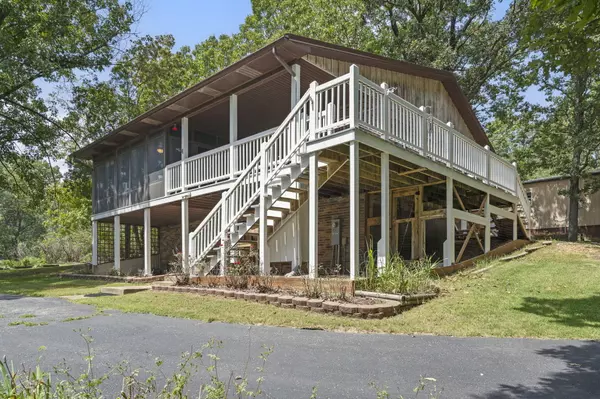Bought with Non-MLSMember Non-MLSMember Default Non Member Office
$340,000
For more information regarding the value of a property, please contact us for a free consultation.
25528 Majestic Lane Lebanon, MO 65536
4 Beds
2 Baths
2,162 SqFt
Key Details
Property Type Single Family Home
Sub Type Residential
Listing Status Sold
Purchase Type For Sale
Square Footage 2,162 sqft
Price per Sqft $150
Subdivision Laclede-Not In List
MLS Listing ID SOM60276381
Sold Date 11/08/24
Style One Story
Bedrooms 4
Full Baths 2
Year Built 1990
Annual Tax Amount $898
Tax Year 2023
Lot Size 6.000 Acres
Acres 6.0
Property Sub-Type Residential
Property Description
Walk-out basement home w/ a shop on 6 acres in a country setting! Located only 2 miles from Bennett Springs State Park, this 4 bedroom/2 bath property provides a 2 stories of outdoor space, a remodeled kitchen, new AC, water heater, appliances, and so much more! Inside, the kitchen offers stainless appliances, a center island with butcher block top & barstool seating, a new pantry addition with storage bench, and new LVP flooring. Off the kitchen is a dining space and living room. There are 2 bedrooms on the main floor, a full bathroom, and an enclosed sunroom. The basement includes a spacious family room with built-ins, 2 more bedrooms, a bathroom, and laundry room. This home also provides ample storage, a wrap-around deck, covered patio, a 1200 SF shop, and beautiful views. All appliances including a washer/dryer & trash compactor convey with the sale. Metal roof installed in 2017. 2,000 gallon concrete septic tank serviced and pumped in 2024.
Location
State MO
County Laclede
Rooms
Basement Concrete, Finished, Plumbed, Walk-Out Access, Full
Dining Room Kitchen/Dining Combo, Island
Interior
Interior Features W/D Hookup, Other Counters, Laminate Counters
Heating Forced Air, Central
Cooling Central Air, Ceiling Fan(s)
Flooring Laminate, Vinyl, Tile
Fireplace N
Appliance Dishwasher, Free-Standing Electric Oven, Dryer, Washer, Exhaust Fan, Microwave, Trash Compactor, Refrigerator, Electric Water Heater
Laundry In Basement
Exterior
Exterior Feature Rain Gutters, Garden, Storm Door(s)
Parking Features Parking Space, Workshop in Garage, Garage Faces Side, Driveway, Circular Driveway, Additional Parking
Garage Spaces 2.0
Waterfront Description None
Roof Type Metal
Garage Yes
Building
Story 1
Foundation Slab
Sewer Septic Tank
Water City
Structure Type Brick Full
Schools
Elementary Schools Joel E Barber
Middle Schools Joel E Barber
High Schools Lebanon
Others
Acceptable Financing Cash, VA, USDA/RD, FHA, Conventional
Listing Terms Cash, VA, USDA/RD, FHA, Conventional
Read Less
Want to know what your home might be worth? Contact us for a FREE valuation!
Our team is ready to help you sell your home for the highest possible price ASAP





