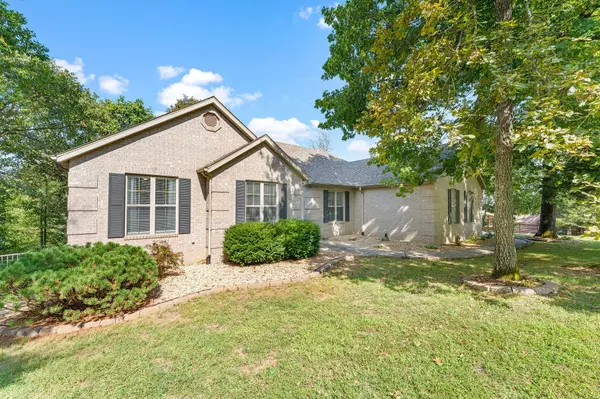Bought with Charlie Gerken Hustle Back Realty
$384,900
For more information regarding the value of a property, please contact us for a free consultation.
1302 Stoneycreek Lane Branson West, MO 65737
3 Beds
2 Baths
1,930 SqFt
Key Details
Property Type Single Family Home
Sub Type Residential
Listing Status Sold
Purchase Type For Sale
Square Footage 1,930 sqft
Price per Sqft $199
Subdivision Stonebridge Village
MLS Listing ID SOM60277610
Sold Date 10/17/24
Style One Story,Contemporary,Ranch
Bedrooms 3
Full Baths 2
HOA Fees $165/mo
Year Built 1999
Annual Tax Amount $1,667
Tax Year 2023
Lot Size 0.350 Acres
Acres 0.35
Property Sub-Type Residential
Property Description
Refined retreat! Welcome to this luxurious, single-level home tucked away in the exclusive, gated Stonebridge Village community. This well-maintained residence offers an open floor plan, showcasing vaulted ceilings in the living and family rooms, creating the perfect backdrop for oversized Christmas trees and holiday decor. The recently remodeled master bathroom, complete with spa-like features and dimmable lighting, provides a tranquil escape after a long day. Step outside to enjoy breathtaking sunset views from the screened-in porch or one of two rear decks, surrounded by a peaceful wooded setting. The fenced yard provides plenty of room for children and pets to explore, offering the perfect escape for family fun. Notable updates include a new air system in 2020, a custom front entry door, fresh interior paint, and newly stained decks. The 2-car garage, complete with overhead storage, adds convenience to this already spectacular home. Living in Stonebridge Village means more than just a beautiful home - it's a lifestyle! Enjoy access to a lavish clubhouse, restaurant, swimming pools, fitness gym, tennis courts, and walking trails. This home offers the perfect blend of luxury, comfort, and community, making it an ideal sanctuary for those seeking elegance and warmth. Be sure to check out the 3D Virtual Tour, available 24/7.
Location
State MO
County Stone
Rooms
Dining Room Formal Dining, Kitchen/Dining Combo
Interior
Interior Features Cable Available, Granite Counters, High Ceilings, High Speed Internet, Soaking Tub, Tray Ceiling(s), Vaulted Ceiling(s), W/D Hookup, Walk-In Closet(s), Walk-in Shower
Heating Central, Fireplace(s)
Cooling Ceiling Fan(s), Central Air
Flooring Carpet, Tile, Vinyl
Fireplaces Type Gas, Glass Doors, Living Room, Tile
Fireplace N
Appliance Dishwasher, Electric Water Heater, Free-Standing Electric Oven, Microwave, Refrigerator
Exterior
Exterior Feature Cable Access, Rain Gutters
Parking Features Driveway, Garage Faces Side, Paved, Private
Garage Spaces 2.0
Fence Full, Metal
Waterfront Description None
View Y/N true
View Panoramic
Roof Type Composition
Garage Yes
Building
Story 1
Foundation Crawl Space, Vapor Barrier
Sewer Public Sewer
Water Public
Structure Type Brick Partial,Vinyl Siding
Schools
Elementary Schools Reeds Spring
Middle Schools Reeds Spring
High Schools Reeds Spring
Others
HOA Fee Include Basketball Court,Play Area,Clubhouse,Exercise Room,Gated Entry,Snow Removal,Pool,Tennis Court(s)
Acceptable Financing Cash, Conventional
Listing Terms Cash, Conventional
Read Less
Want to know what your home might be worth? Contact us for a FREE valuation!
Our team is ready to help you sell your home for the highest possible price ASAP





