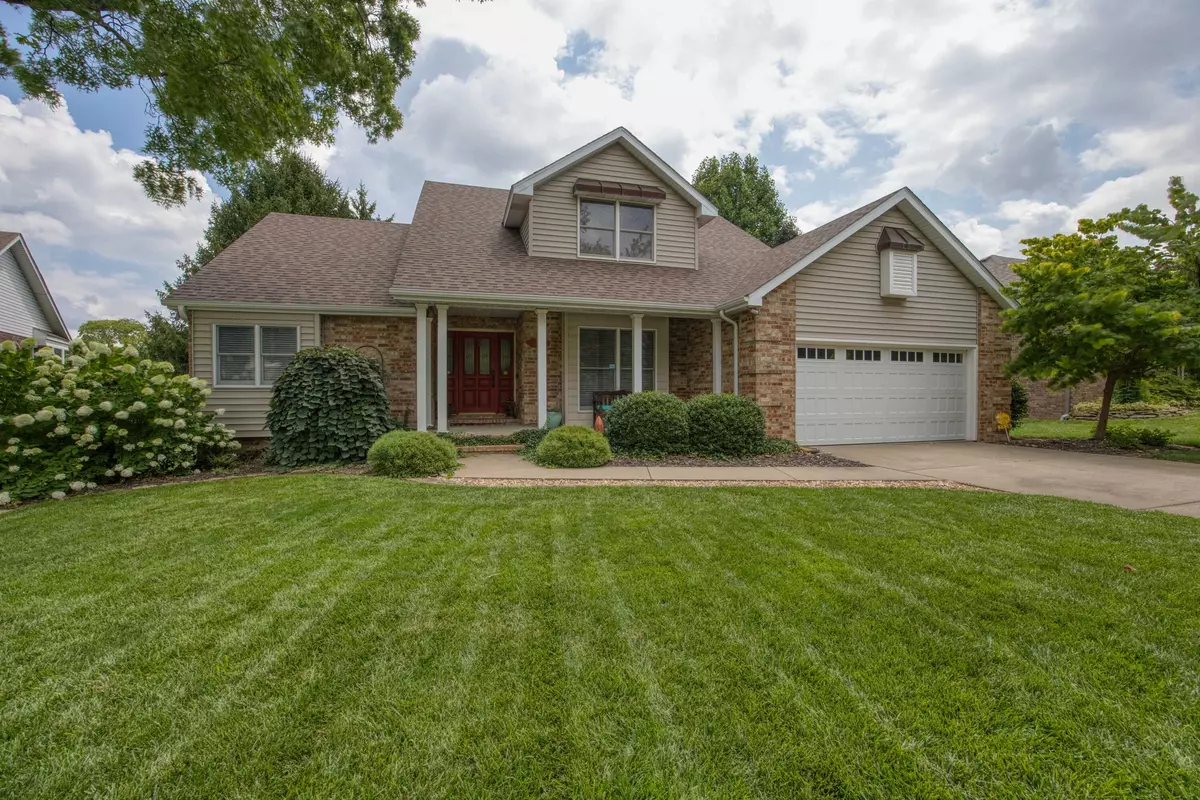Bought with Amber M Grider Alpha Realty MO, LLC
$424,900
For more information regarding the value of a property, please contact us for a free consultation.
1226 S Raintree Place Springfield, MO 65809
4 Beds
3.5 Baths
3,695 SqFt
Key Details
Property Type Single Family Home
Sub Type Residential
Listing Status Sold
Purchase Type For Sale
Square Footage 3,695 sqft
Price per Sqft $115
Subdivision Cinnamon Square
MLS Listing ID SOM60273783
Sold Date 09/23/24
Style One and Half Story
Bedrooms 4
Full Baths 3
Half Baths 1
HOA Fees $46/ann
Year Built 1989
Annual Tax Amount $2,341
Tax Year 2023
Lot Size 0.260 Acres
Acres 0.26
Lot Dimensions 85X131
Property Sub-Type Residential
Property Description
Discover your future home in SE Springfield, nestled on a peaceful cul-de-sac. The immaculate property offers the perfect blend of elegance, comfort and modern convenience.**Featuring 4 BR's, 3.5 baths, 2+ living areas spread over 1.5 storis with a beautifully finished basement! Master bedroom is on the main floor.**Meticulously updated and move-in ready, the interior boasts granite in the kitchen and master bath. The master bath offers walk-in , tiled shower, dual vanities, 'California'closet and soaker tub. **Natural light floods the living room which hosts a double sided,floor-to-ceiling fireplace ; perfect for cozy evenings and gatherings with loved ones.**A true bonus is the 'walk-in' access to a floored attic in the upstairs bedroom! 2 BRs and a full bath are upstairs, large rec room ,, mini-wet bar and another fireplaces welcomes you in the basement. There is also a bedroom, full bath, work-out room and much storage! Roof was replaced in 2020, water heater in 2021.
Location
State MO
County Greene
Rooms
Basement Finished, Walk-Out Access, Full
Dining Room Formal Dining, Kitchen/Dining Combo
Interior
Interior Features Cable Available, Crown Molding, Granite Counters, High Ceilings, High Speed Internet, Internet - Cable, Security System, Smoke Detector(s), Soaking Tub, W/D Hookup, Walk-In Closet(s), Walk-in Shower, Wet Bar
Heating Central, Forced Air, Zoned
Cooling Central Air
Flooring Carpet, Hardwood, Tile
Fireplaces Type Two Sided, Basement, Gas, Kitchen, Living Room, Two or More
Equipment Water Filtration
Fireplace N
Appliance Dishwasher, Disposal, Exhaust Fan, Free-Standing Gas Oven, Gas Water Heater, Microwave
Laundry Main Floor
Exterior
Exterior Feature Rain Gutters
Parking Features Driveway, Garage Faces Front
Garage Spaces 2.0
Waterfront Description None
Roof Type Composition
Garage Yes
Building
Story 1
Sewer Public Sewer
Water City
Structure Type Brick Full,Brick Partial,Lap Siding,Vinyl Siding
Schools
Elementary Schools Sgf-Hickory Hills
Middle Schools Sgf-Hickory Hills
High Schools Sgf-Glendale
Others
HOA Fee Include Basketball Court,Play Area,Common Area Maintenance,Trash
Acceptable Financing Cash, Conventional, VA
Listing Terms Cash, Conventional, VA
Read Less
Want to know what your home might be worth? Contact us for a FREE valuation!
Our team is ready to help you sell your home for the highest possible price ASAP





