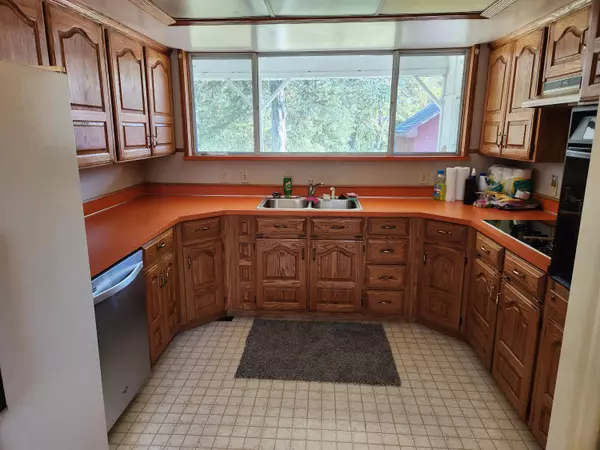Bought with Megan Pitts Pitts Realty
$190,000
For more information regarding the value of a property, please contact us for a free consultation.
23207 Oakwood Circle Hermitage, MO 65668
3 Beds
2 Baths
1,626 SqFt
Key Details
Property Type Single Family Home
Sub Type Residential
Listing Status Sold
Purchase Type For Sale
Square Footage 1,626 sqft
Price per Sqft $113
Subdivision Oakwood Hills
MLS Listing ID SOM60260280
Sold Date 10/11/24
Style One Story,Ranch
Bedrooms 3
Full Baths 2
Year Built 1978
Annual Tax Amount $719
Tax Year 2022
Lot Size 0.980 Acres
Acres 0.98
Property Sub-Type Residential
Property Description
OWNER MOTIVATED TO SELL!!!! City living that feels like the country, right here! Lovely3 BR, 2 BA brick & vinyl home with a 2 car attached garage and then another 2 car detached garage and a storage building. All on 1 acre+/-. Brick fireplace in the great room with beamed ceiling., formal dining room, U-shaped kitchen with custom oak cabinets with a wall oven and cooktop and breakfast area. The two bathrooms have been recently updated with new tub, new walk-in shower. New carpet has been installed in the dining room, living room and master bedroom. There is a covered patio area off the rear of the home that goes to the attached garage. The two spare bedrooms are large and roomy for square footage. Located in Oakwood Addition this is a great neighborhood and you are close to all the main conveniences, such as bank, grocery store and Dollar General, etc. Excellent price for all the upgrades that have been done!!
Location
State MO
County Hickory
Rooms
Dining Room Formal Dining, Kitchen/Dining Combo
Interior
Interior Features Beamed Ceilings, Laminate Counters, W/D Hookup
Heating Fireplace(s), Heat Pump
Cooling Ceiling Fan(s), Central Air
Flooring Carpet, Vinyl
Fireplaces Type Living Room, Wood Burning
Fireplace N
Appliance Electric Cooktop, Dishwasher, Disposal, Dryer, Electric Water Heater, Exhaust Fan, Wall Oven - Electric, Washer
Laundry In Garage
Exterior
Exterior Feature Storm Door(s)
Parking Features Driveway, Garage Door Opener, Garage Faces Front, Workshop in Garage
Garage Spaces 4.0
Fence None
Waterfront Description None
Roof Type Composition
Garage Yes
Building
Story 1
Foundation Crawl Space, Poured Concrete
Sewer Public Sewer
Water City
Structure Type Brick,Wood Siding
Schools
Elementary Schools Hermitage
Middle Schools Hermitage
High Schools Hermitage
Others
Acceptable Financing Cash, Conventional, FHA, USDA/RD, VA
Listing Terms Cash, Conventional, FHA, USDA/RD, VA
Read Less
Want to know what your home might be worth? Contact us for a FREE valuation!
Our team is ready to help you sell your home for the highest possible price ASAP





