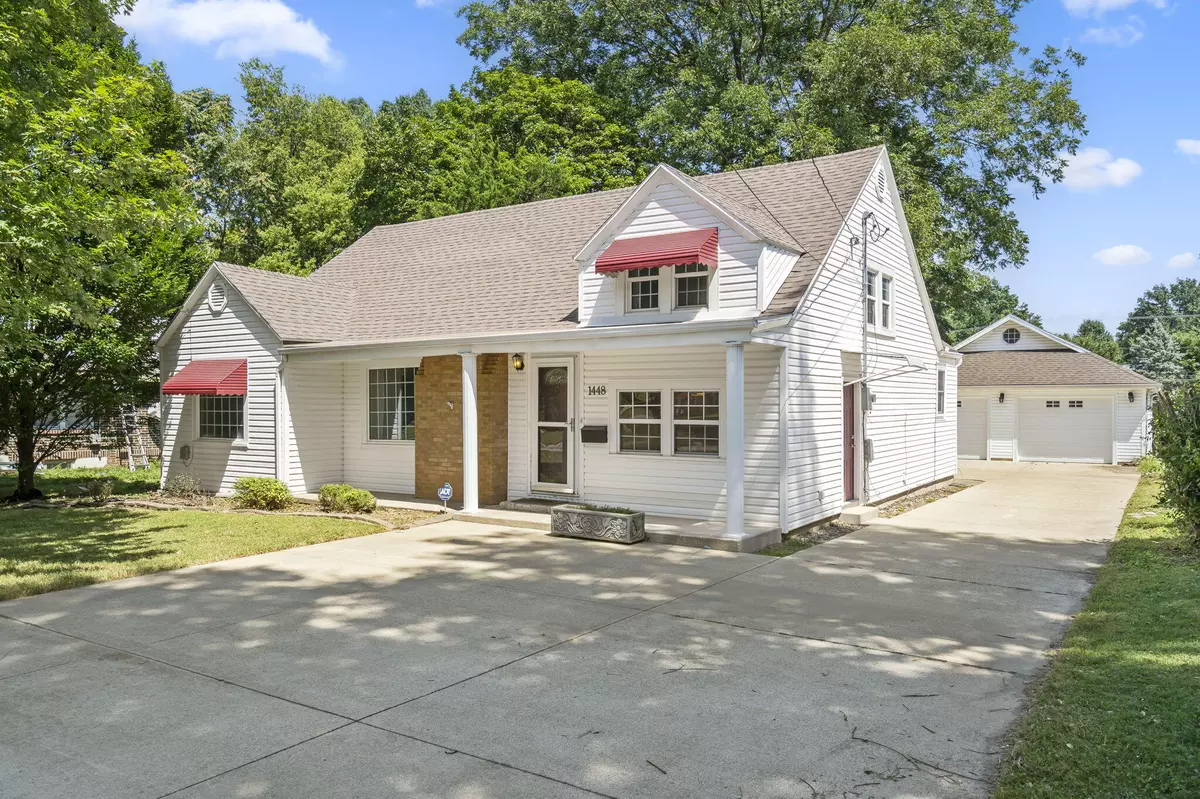Bought with Jeremiah R Smith Keller Williams
-
For more information regarding the value of a property, please contact us for a free consultation.
1448 S Kimbrough Avenue Springfield, MO 65807
3 Beds
2.5 Baths
2,135 SqFt
Key Details
Property Type Single Family Home
Sub Type Residential
Listing Status Sold
Purchase Type For Sale
Square Footage 2,135 sqft
Price per Sqft $150
Subdivision Bishops
MLS Listing ID SOM60276040
Sold Date 10/23/24
Style Two Story
Bedrooms 3
Full Baths 2
Half Baths 1
Year Built 1937
Annual Tax Amount $1,700
Tax Year 2023
Lot Size 0.320 Acres
Acres 0.32
Lot Dimensions 70X200
Property Description
Charming 2-story home located just North of University Heights in Central Springfield! Featuring a covered front porch, sunroom, spacious patio areas, and pull-through garage! Inside, discover a front living room with hardwood floors and fireplace that leads into a formal dining room. The kitchen features cherry cabinets, granite counters, stainless appliances included a gas cooktop w/vent hood, double wall oven, and included refrigerator. Off the kitchen is a massive laundry room/butler's pantry with extra cabinet storage and a 2nd sink! The primary bedroom provides built-ins, walk-in closet with custom shelving, and a bathroom with walk-in tiled shower. The main level is completed by a powder room and sunroom accessible by two pocket French doors. Upstairs are 2 bedrooms with vaulted ceilings and a full bathroom. The beautiful backyard provides extensive patio space and a detached 2 car garage with a pull through to a carport. Quick access to Phelps Grove Park and Missouri State University.
Location
State MO
County Greene
Rooms
Dining Room Formal Dining
Interior
Interior Features High Speed Internet, W/D Hookup, Smoke Detector(s), Granite Counters, Vaulted Ceiling(s), Walk-In Closet(s), Walk-in Shower
Heating Forced Air, Central, Fireplace(s)
Cooling Central Air, Wall Unit(s), Ceiling Fan(s)
Flooring Carpet, Tile, Hardwood
Fireplaces Type Family Room, Two or More, Wood Burning, Tile, Brick, Electric
Fireplace N
Appliance Gas Cooktop, Wall Oven - Double Electric, Exhaust Fan, Refrigerator, Electric Water Heater, Dishwasher
Laundry Main Floor
Exterior
Exterior Feature Rain Gutters
Parking Features Covered, Garage Faces Front, Driveway
Garage Spaces 3.0
Fence Partial, Full, Chain Link, Privacy
Waterfront Description None
Roof Type Composition
Garage Yes
Building
Story 2
Foundation Crawl Space
Sewer Public Sewer
Water City
Structure Type Brick,Vinyl Siding
Schools
Elementary Schools Sgf-Sunshine
Middle Schools Sgf-Jarrett
High Schools Sgf-Parkview
Others
Acceptable Financing Cash, VA, FHA, Conventional
Listing Terms Cash, VA, FHA, Conventional
Read Less
Want to know what your home might be worth? Contact us for a FREE valuation!
Our team is ready to help you sell your home for the highest possible price ASAP






