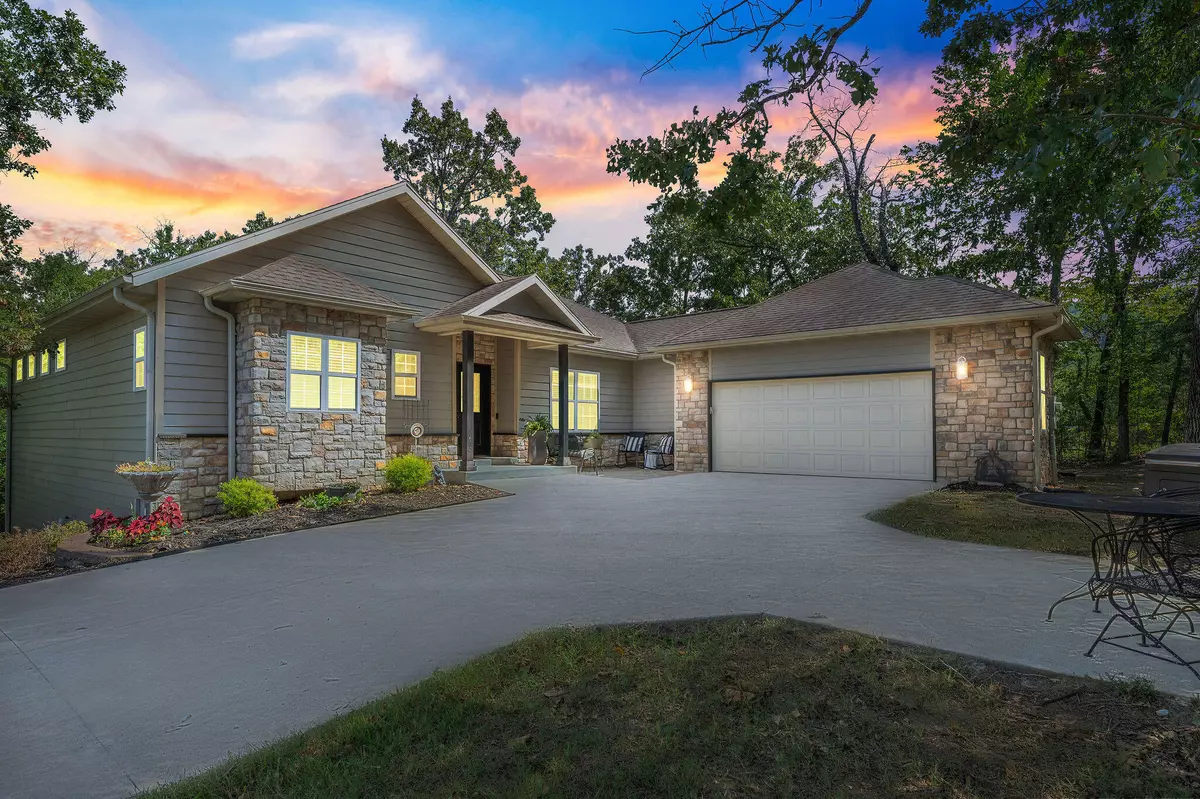Bought with Kevin D Branstetter ReeceNichols - Branson
$419,000
For more information regarding the value of a property, please contact us for a free consultation.
927 Ledges Way Branson West, MO 65737
3 Beds
2.5 Baths
2,310 SqFt
Key Details
Property Type Single Family Home
Sub Type Residential
Listing Status Sold
Purchase Type For Sale
Square Footage 2,310 sqft
Price per Sqft $181
Subdivision Stonebridge Village
MLS Listing ID SOM60276277
Sold Date 10/21/24
Style One Story
Bedrooms 3
Full Baths 2
Half Baths 1
HOA Fees $165/mo
Year Built 2017
Annual Tax Amount $1,726
Tax Year 2023
Lot Size 0.790 Acres
Acres 0.79
Property Sub-Type Residential
Property Description
LOCATION. LOCATION. LUXURY. LIVING.Nestled in a serene corner of Branson West, this exquisite home emerges as a beacon of comfort and refined living in Stonebridge Village. Its facade, a blend of architectural eloquence and inviting warmth, beckons one into a realm where every detail resonates with care and foresight.Imagine waking up in your primary bedroom, where you gaze upon meticulously chosen finishes that whisper luxury. The accompanying bathroom transforms daily routines into spa-like rituals, cocooning you in a haven of relaxation. With three bedrooms in total, each space is curated to ensure that respite and tranquility follow you.You are surrounded by luxury adventures beginning at this gated community where you will instantly realize the landscaping alone puts this community on a whole new level in living. For the socially inclined, the property's offerings expand to access to three pools, a challenging golf course, and a vibrant club house complete with a dining venue. Whether it's a refreshing swim, a gripping round of golf, or a convivial dinner, your days can be as packed or peaceful as you desire. Or, perhaps a short drive to Silver Dollar City to enjoy family fun and shows. As the sun journeys across the sky, retire to your climate-controlled sunroom--a harmonious blend of indoor comfort and outdoor ambiance. Or, venture outdoors where the property's expansive grounds promise endless possibilities for leisure and entertainment.This home, a sole-owner gem, has been kept with scrupulous care, poised to envelop its next owners in a lifestyle of unmitigated grace and convenience. Embrace this chance to inhabit more than just a space--step into a life of perennial enrichment and unmistakable charm. Move-in ready where you will feel nothing could say it better than ''Welcome Home''.
Location
State MO
County Stone
Rooms
Dining Room Dining Room, Island, Kitchen Bar
Interior
Interior Features Cable Available, Granite Counters, High Ceilings, High Speed Internet, Security System, Tray Ceiling(s), W/D Hookup, Walk-In Closet(s), Walk-in Shower
Heating Central, Heat Pump
Cooling Ceiling Fan(s), Central Air, Heat Pump
Flooring Carpet, Laminate
Fireplaces Type Living Room
Fireplace N
Appliance Dishwasher, Disposal, Electric Water Heater, Exhaust Fan, Free-Standing Electric Oven, Microwave
Laundry Main Floor
Exterior
Exterior Feature Rain Gutters
Parking Features Driveway, Garage Faces Side
Garage Spaces 2.0
Waterfront Description None
Roof Type Composition
Garage Yes
Building
Story 1
Sewer Community Sewer
Water Community
Structure Type Brick,Concrete,Wood Siding
Schools
Elementary Schools Reeds Spring
Middle Schools Reeds Spring
High Schools Reeds Spring
Others
HOA Fee Include Play Area,Clubhouse,Common Area Maintenance,Community Center,Exercise Room,Gated Entry,Golf,Security Service,Snow Removal,Pool,Tennis Court(s),Walking Trails
Acceptable Financing Cash, Conventional, FHA, VA
Listing Terms Cash, Conventional, FHA, VA
Read Less
Want to know what your home might be worth? Contact us for a FREE valuation!
Our team is ready to help you sell your home for the highest possible price ASAP





