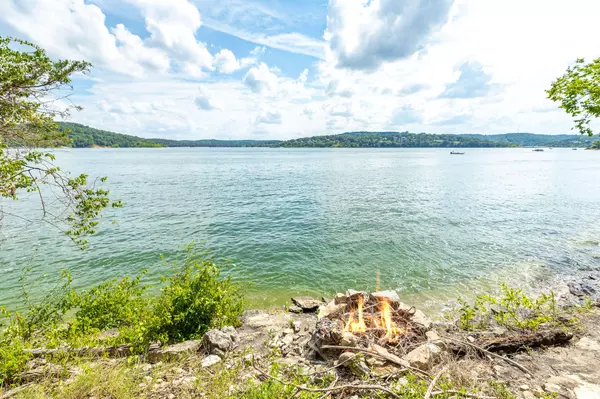Bought with Booker Cox III Foggy River Realty LLC
$1,195,000
For more information regarding the value of a property, please contact us for a free consultation.
811 Hillcrest Drive Ridgedale, MO 65739
5 Beds
3.5 Baths
3,386 SqFt
Key Details
Property Type Single Family Home
Sub Type Residential
Listing Status Sold
Purchase Type For Sale
Square Footage 3,386 sqft
Price per Sqft $352
Subdivision Taney-Not In List
MLS Listing ID SOM60271821
Sold Date 10/01/24
Style Other
Bedrooms 5
Full Baths 3
Half Baths 1
HOA Fees $23/ann
Year Built 2010
Annual Tax Amount $3,147
Tax Year 2023
Lot Size 0.680 Acres
Acres 0.68
Property Sub-Type Residential
Property Description
Custom English Style Lakefront Estate on Table Rock Lake! This stunning estate, architecturally designed after the historic Worman House, combines classic elements along with a picturesque waterfront setting. As soon as you walk in, you will be welcomed by walls of windows showcasing the panoramic pristine lake views! Featuring 5 bedrooms, 3 1/2 baths, hand scraped hardwood floors, soaring 24' ceilings, white-washed beams, rock fireplace, Chef's kitchen with granite counters, unique tile backsplash from Rome, maple cabinets with pull-outs & soft close drawers, master suite with separate toilet rooms, his & her closets, sunny window lined office, loft sitting room with exceptional views, lower walk-out basement to flagstone patio & fireplace area, lakeside pathway to campfire & directly to the water, 50 year grade architectural shingles, pea gravel English style drive, 2 car garage with workshop, sink & epoxy treated floor, composite decking perfect for entertaining & so much more! Situated on 3 lots, this is a wildllife paradise with natural landscaping for easy maintenance! This is a once in a lifetime opportunity you need to see to believe! Most furnishings (some exceptions) will convey! Located one mile from Big Cedar and easy Hwy 65 access! Community boat ramp a mile away! Hurry! This will not last!!
Location
State MO
County Taney
Rooms
Basement Finished, Walk-Out Access, Partial
Dining Room Island, Kitchen Bar, Kitchen/Dining Combo
Interior
Interior Features Beamed Ceilings, Cathedral Ceiling(s), Granite Counters, High Ceilings, Walk-In Closet(s), Walk-in Shower
Heating Heat Pump, Zoned
Cooling Ceiling Fan(s), Central Air
Flooring Carpet, Hardwood, Tile
Fireplaces Type Outside, Propane, Two or More, Wood Burning
Equipment Water Filtration
Fireplace N
Appliance Additional Water Heater(s), Electric Cooktop, Dishwasher, Electric Water Heater, Free-Standing Electric Oven, Microwave, Propane Water Heater, Water Softener Owned
Laundry Main Floor, Utility Room
Exterior
Exterior Feature Water Access, Water Garden
Parking Features Driveway, Workshop in Garage
Garage Spaces 2.0
Waterfront Description Front
View Y/N true
View Lake, Panoramic
Garage Yes
Building
Story 2
Sewer Septic Tank
Water Private Well
Structure Type Stone,Stucco
Schools
Elementary Schools Hollister
Middle Schools Hollister
High Schools Hollister
Others
HOA Fee Include Exercise Room,Other
Read Less
Want to know what your home might be worth? Contact us for a FREE valuation!
Our team is ready to help you sell your home for the highest possible price ASAP





