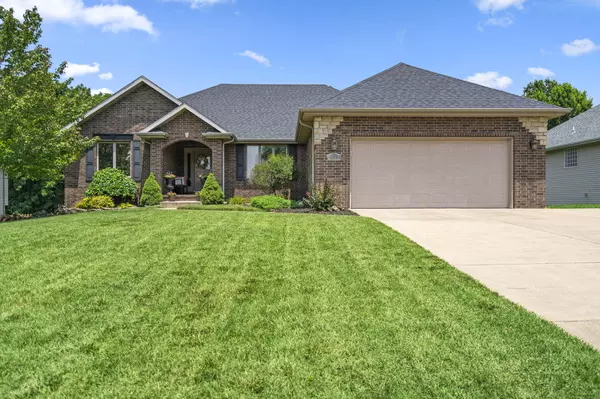Bought with Laura L. Duckworth EXP Realty LLC
$489,000
For more information regarding the value of a property, please contact us for a free consultation.
5083 E Hackberry Street Springfield, MO 65809
4 Beds
3 Baths
3,455 SqFt
Key Details
Property Type Single Family Home
Sub Type Residential
Listing Status Sold
Purchase Type For Sale
Square Footage 3,455 sqft
Price per Sqft $130
Subdivision Cherry Hills
MLS Listing ID SOM60245485
Sold Date 08/18/23
Style Two Story
Bedrooms 4
Full Baths 3
HOA Fees $6/ann
Year Built 2003
Annual Tax Amount $2,445
Tax Year 2021
Lot Size 0.340 Acres
Acres 0.34
Lot Dimensions 80X183
Property Sub-Type Residential
Property Description
Welcome to the stunning 5083 East Hackberry property, nestled in the highly sought-after Cherry Hills neighborhood of Springfield, MO. This walkout basement home boasts an impressive 3,700+ square feet, featuring 4 bedrooms, 3 bathrooms, and 2 spacious living areas. The main floor is thoughtfully designed with a split floor plan, offering a private primary suite on one side and 2 additional bedrooms and a bathroom on the other.Enjoy entertaining in the large dining room or the cozy eat-in kitchen, complete with granite countertops and stainless steel appliances. Step outside onto the screened-in back patio and take in the breathtaking views of the large backyard, surrounded by peaceful woods and occasional wildlife. Hardwood floors throughout the home add a touch of elegance and warmth. The basement is a true gem, featuring a kitchen, large living space, fireplace, bedroom, full bathroom, and a versatile bonus room that can be used as an office, playroom, or home gym. The quiet neighborhood, large fenced yard, upper deck, lower patio, and two spacious storage rooms are just the icing on the cake. Plus, the convenient SE location can't be beat!
Location
State MO
County Greene
Rooms
Basement Bath/Stubbed, Concrete, Exterior Entry, Finished, Storage Space, Sump Pump, Utility, Walk-Out Access, Full
Dining Room Dining Room, Formal Dining, Kitchen Bar, Kitchen/Dining Combo
Interior
Interior Features Alarm System, Cable Available, Carbon Monoxide Detector(s), Crown Molding, Granite Counters, High Ceilings, High Speed Internet, Internet - Fiber Optic, Jetted Tub, Security System, Smoke Detector(s), Soaking Tub, Tray Ceiling(s), W/D Hookup, Walk-In Closet(s), Walk-in Shower, Wet Bar
Heating Central, Fireplace(s), Forced Air, Zoned
Cooling Ceiling Fan(s), Central Air
Flooring Carpet, Hardwood, Tile
Fireplaces Type Basement, Blower Fan, Circulating, Electric, Family Room, Glass Doors, Living Room, Screen
Fireplace N
Appliance Electric Cooktop, Dishwasher, Disposal, Exhaust Fan, Gas Water Heater, Microwave, Refrigerator, Wall Oven - Electric
Laundry In Basement, Main Floor
Exterior
Exterior Feature Playscape, Rain Gutters
Parking Features Driveway, Garage Door Opener, Garage Faces Front
Garage Spaces 2.0
Fence Full, Wood
Waterfront Description None
Roof Type Composition
Garage Yes
Building
Story 2
Foundation Permanent, Poured Concrete
Sewer Public Sewer
Water City
Structure Type Aluminum Siding,Brick,Vinyl Siding
Schools
Elementary Schools Sgf-Hickory Hills
Middle Schools Sgf-Hickory Hills
High Schools Sgf-Glendale
Others
HOA Fee Include Common Area Maintenance,Snow Removal
Acceptable Financing Cash, Conventional, FHA, VA
Listing Terms Cash, Conventional, FHA, VA
Read Less
Want to know what your home might be worth? Contact us for a FREE valuation!
Our team is ready to help you sell your home for the highest possible price ASAP





