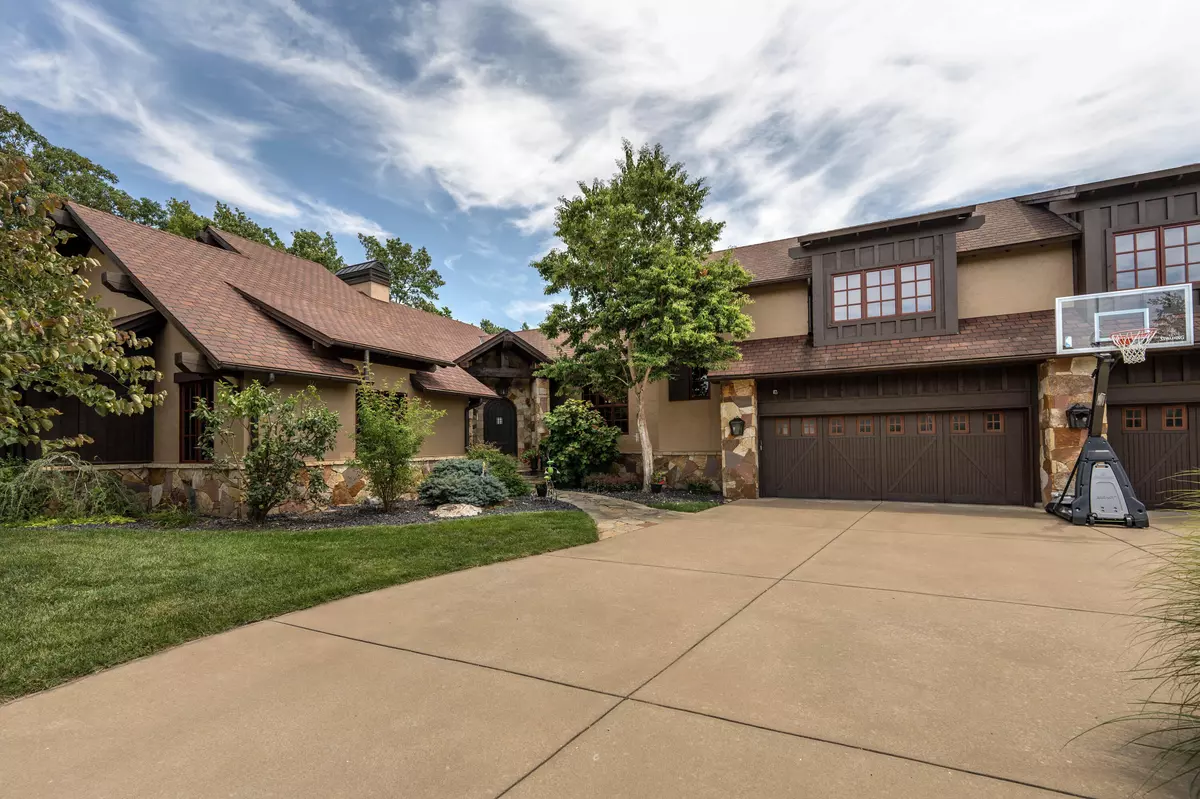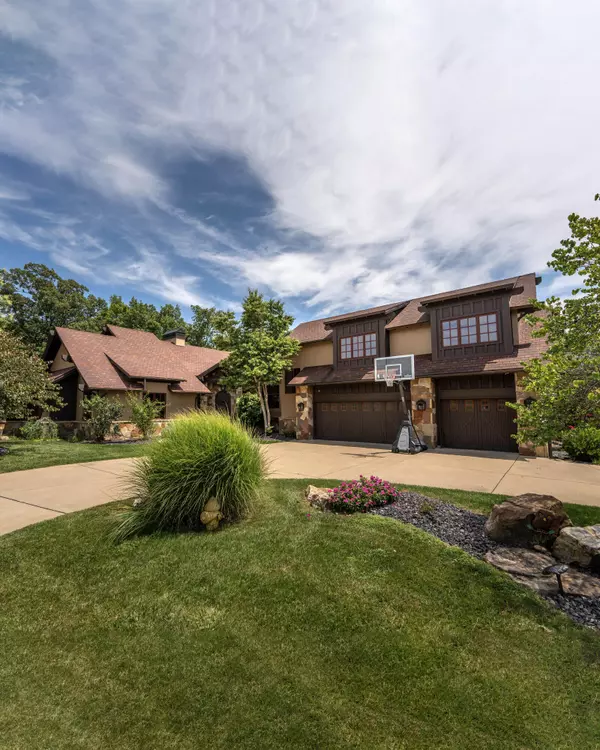Bought with VIRIDIAN GROUP Keller Williams
-
For more information regarding the value of a property, please contact us for a free consultation.
1434 E Ridgecrest Street Springfield, MO 65804
5 Beds
5.5 Baths
7,022 SqFt
Key Details
Property Type Single Family Home
Sub Type Residential
Listing Status Sold
Purchase Type For Sale
Square Footage 7,022 sqft
Price per Sqft $169
Subdivision Eaglesgate
MLS Listing ID SOM60274349
Sold Date 10/14/24
Style One and Half Story
Bedrooms 5
Full Baths 5
Half Baths 1
HOA Fees $55/ann
Year Built 2007
Annual Tax Amount $10,052
Tax Year 2023
Lot Size 0.400 Acres
Acres 0.4
Lot Dimensions 106X165
Property Description
1434 E. Ridgecrest, Springfield, MO. - This home is a Standout! Carefully and consistently maintained, there are 5 bedrooms and 5 and a half baths. A spacious and dramatic layout with unmatched attention to detail. There are three distinct living areas, over the top quality doors and windows with panoramic views. The kitchen is undeniably the heart of this home. At its center, a large island with ample seating for gatherings and casual meals. Custom cabinetry offers stylish storage while high end appliances ensure top-notch performance for all your culinary needs. Adjacent to the kitchen, a charming breakfast area provides a cozy spot for morning coffee and casual dining. The outdoor spaces of this home are designed to be both relaxing and entertaining. A spacious deck and expansive patio area provide plenty of room for gatherings and fun! The built-in fire pit, surrounded by generous seating, creates an inviting atmosphere perfect for evening get-togethers or quiet moments under the stars. Whether you're hosting a lively barbeque or enjoying a serene sunset, these well-appointed outdoor areas offer the ideal setting with private wooded views.
Location
State MO
County Greene
Rooms
Basement Finished, Walk-Out Access, Full
Dining Room Formal Dining, Kitchen/Dining Combo
Interior
Interior Features Cable Available, Fire/Smoke Detector, High Speed Internet, Jetted Tub, W/D Hookup, Walk-In Closet(s), Walk-in Shower, Wet Bar
Heating Forced Air, Zoned
Cooling Ceiling Fan(s), Central Air, Zoned
Flooring Carpet, Hardwood, Tile
Fireplaces Type Family Room, Gas, Living Room, Two or More
Fireplace N
Appliance Dishwasher, Disposal, Microwave
Laundry Main Floor
Exterior
Parking Features Garage Door Opener, Garage Faces Front
Garage Spaces 3.0
Waterfront Description None
Roof Type Composition
Garage Yes
Building
Story 2
Sewer Public Sewer
Water City
Structure Type Other,Stone
Schools
Elementary Schools Sgf-Disney
Middle Schools Sgf-Cherokee
High Schools Sgf-Kickapoo
Others
HOA Fee Include Pool,Tennis Court(s)
Acceptable Financing Cash, Conventional
Listing Terms Cash, Conventional
Read Less
Want to know what your home might be worth? Contact us for a FREE valuation!
Our team is ready to help you sell your home for the highest possible price ASAP






