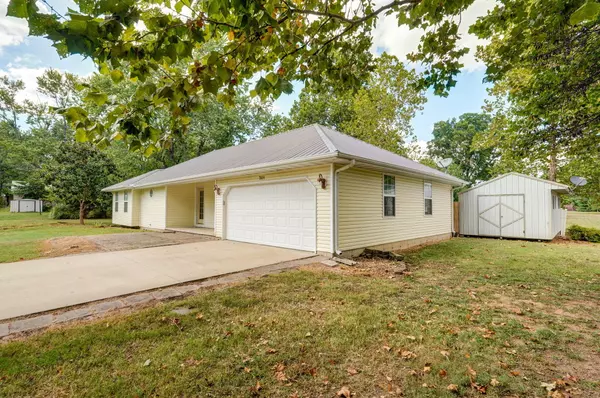Bought with EA Group Keller Williams
$230,000
For more information regarding the value of a property, please contact us for a free consultation.
301 W Faulkner Street Marionville, MO 65705
3 Beds
2 Baths
1,524 SqFt
Key Details
Property Type Single Family Home
Sub Type Residential
Listing Status Sold
Purchase Type For Sale
Square Footage 1,524 sqft
Price per Sqft $150
Subdivision Lawrence-Not In List
MLS Listing ID SOM60277277
Sold Date 10/11/24
Style One Story,Traditional
Bedrooms 3
Full Baths 2
Year Built 2006
Annual Tax Amount $1,219
Tax Year 2023
Lot Size 0.310 Acres
Acres 0.31
Lot Dimensions 100X136
Property Sub-Type Residential
Property Description
Charming renovated home on a large corner lot just down the street from the elementary and middle school. The exterior is clean and crisp with all vinyl siding, a metal roof, a clean slate for landscaping, a fully fenced backyard and two large storage sheds. Inside offers fresh paint throughout, a large living room with vaulted ceilings, laminate flooring in the main living areas, tons of natural light, white trim and doors and a great floor plan. The eat-in-kitchen features a large dining space, new butcher block counters, a hammered copper sink, stainless appliances that include the refrigerator, a new oven and microwave and a drawer style dishwasher. Finally, the master suite boasts a large room with a tray ceiling, new carpet, large walk-in closet with a custom closet system, dual vanity and separate walk-in shower and jetted tub. This is one you won't want to miss out on!
Location
State MO
County Lawrence
Rooms
Dining Room Kitchen/Dining Combo
Interior
Interior Features Marble Counters, Jetted Tub, Other Counters, Tray Ceiling(s), Vaulted Ceiling(s), W/D Hookup, Walk-In Closet(s), Walk-in Shower
Heating Forced Air
Cooling Ceiling Fan(s), Central Air
Flooring Carpet, Laminate, Tile, Vinyl
Fireplace N
Appliance Gas Cooktop, Dishwasher, Refrigerator, Wall Oven - Gas
Laundry Main Floor
Exterior
Exterior Feature Rain Gutters
Parking Features Garage Faces Front
Garage Spaces 2.0
Fence Privacy, Vinyl
Waterfront Description None
Roof Type Composition
Garage Yes
Building
Story 1
Sewer Public Sewer
Water City
Structure Type Vinyl Siding
Schools
Elementary Schools Marionville
Middle Schools Marionville
High Schools Marionville
Others
Acceptable Financing Cash, Conventional, USDA/RD, VA
Listing Terms Cash, Conventional, USDA/RD, VA
Read Less
Want to know what your home might be worth? Contact us for a FREE valuation!
Our team is ready to help you sell your home for the highest possible price ASAP





