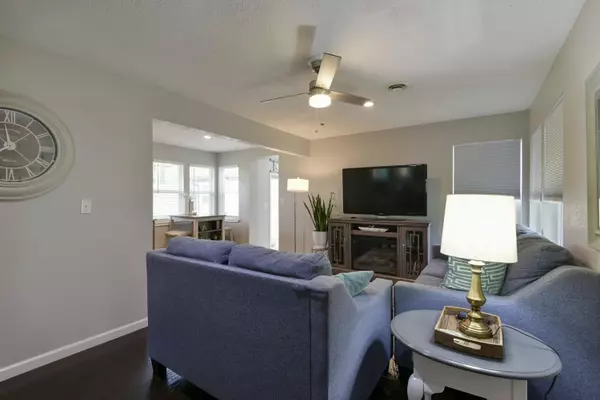Bought with Rachel Marie Reaves Smith Realty
$217,500
For more information regarding the value of a property, please contact us for a free consultation.
502 S Central Avenue Marionville, MO 65705
3 Beds
2 Baths
1,522 SqFt
Key Details
Property Type Single Family Home
Sub Type Residential
Listing Status Sold
Purchase Type For Sale
Square Footage 1,522 sqft
Price per Sqft $132
Subdivision Lawrence-Not In List
MLS Listing ID SOM60275928
Sold Date 09/23/24
Style One Story,Cottage,Ranch
Bedrooms 3
Full Baths 2
Year Built 1955
Annual Tax Amount $438
Tax Year 2023
Lot Size 0.280 Acres
Acres 0.28
Lot Dimensions 75X165
Property Sub-Type Residential
Property Description
Welcome to 502 South Central Ave. Located in the heart of Marionville and within walking distance to the elementary school. As you pull in the drive, notice the charming, well-maintained yard and beautiful red zinnias. This home just nominated for yard of the month with the local garden club. Walking up the ramp, onto the coved front porch, notice the beautiful wooden shutters and cottage door all accented by stone on either side. Once inside, the cozy Livingroom inspires you to sit and stay awhile. The dining area is open to the kitchen and living room providing a great view to the back yard, or a perfect spot to visit while cooking with friends. This home has a newly updated kitchen, complete with custom cabinets, newer appliances and beautiful granite counter tops. The home also has a large laundry room, and a spilt bedroom floor plan. Its primary suite offers double vanities, a deep tub and shower combo, and a large walk-in closet. Guests can also enjoy the feeling of a luxury with a walk-in tile shower in the hall bath, and large guest bedrooms. Outside a large backyard awaits you, ready to be enjoyed by you or to host a yard party. The yard is complete with a concrete patio, privacy fence and an 8X10 storage shed set on concrete. This home also has a 2022 AC unit, 2019 Heating unit and tilt in windows. Come see what all the fuss is about and get started packing if you plan to call this place home.Note Seller reserves: Light post by driveway.
Location
State MO
County Lawrence
Rooms
Dining Room Kitchen/Dining Combo
Interior
Interior Features Granite Counters, High Speed Internet, Smoke Detector(s), Soaking Tub, W/D Hookup, Walk-In Closet(s), Walk-in Shower
Heating Forced Air
Cooling Central Air
Flooring Carpet, Engineered Hardwood, Tile
Fireplace N
Appliance Dishwasher, Disposal, Dryer, Electric Water Heater, Free-Standing Electric Oven, Microwave, Refrigerator, Washer
Laundry Main Floor
Exterior
Exterior Feature Rain Gutters
Parking Features Driveway
Fence Privacy, Wood
Waterfront Description None
Roof Type Composition
Garage No
Building
Story 1
Foundation Crawl Space
Sewer Public Sewer
Water City
Structure Type Stone,Vinyl Siding
Schools
Elementary Schools Marionville
Middle Schools Marionville
High Schools Marionville
Others
Acceptable Financing Cash, Conventional, FHA, USDA/RD, VA
Listing Terms Cash, Conventional, FHA, USDA/RD, VA
Read Less
Want to know what your home might be worth? Contact us for a FREE valuation!
Our team is ready to help you sell your home for the highest possible price ASAP





