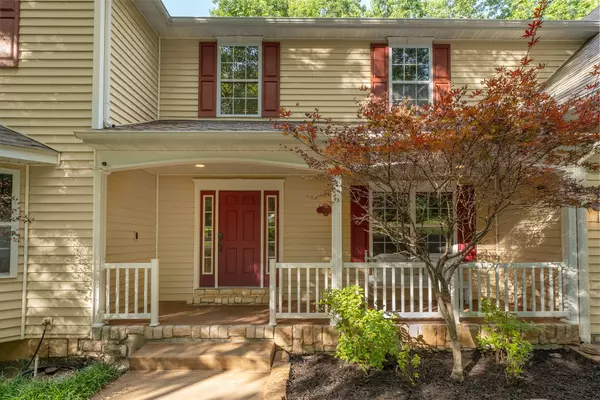Bought with Haley R Gillespie Murney Associates - Primrose
$500,000
For more information regarding the value of a property, please contact us for a free consultation.
3502 S Willow Wick Trail Springfield, MO 65809
6 Beds
4 Baths
4,359 SqFt
Key Details
Property Type Single Family Home
Sub Type Residential
Listing Status Sold
Purchase Type For Sale
Square Footage 4,359 sqft
Price per Sqft $113
Subdivision Heatherwoods
MLS Listing ID SOM60273201
Sold Date 09/20/24
Style Traditional
Bedrooms 6
Full Baths 4
Year Built 2003
Annual Tax Amount $4,147
Tax Year 2023
Lot Size 0.840 Acres
Acres 0.84
Lot Dimensions 171X214
Property Sub-Type Residential
Property Description
Conveniently located in SE Springfield, this home offers the privacy of country living but just minutes from town. This home is perfectly laid out!. The main floor includes a spacious kitchen with tons of cabinet stuff, formal dining room, a living space and a beautiful staircase greets you as you enter the front door. The master bedroom is impressive, with high ceilings, lots of windows, an oversized walk-in closet with en suite bathroom featuring a jetted tub, walk-in shower and dual sink vanity. This home features 5 additional bedrooms and 3 more full bathrooms, a spacious basement livnig space, wet bar, storm shelter, storage space and more! Don't forget to check out the large back deck overlooking your private backyard, surrounded by trees! Call today for your private showing.
Location
State MO
County Greene
Rooms
Basement Finished, Walk-Out Access, Full
Dining Room Formal Dining, Kitchen/Dining Combo
Interior
Interior Features Cable Available, High Speed Internet, Intercom, Jetted Tub, W/D Hookup, Walk-In Closet(s), Walk-in Shower, Wet Bar, Wired for Sound
Heating Forced Air, Zoned
Cooling Ceiling Fan(s), Central Air, Zoned
Flooring Carpet, Hardwood, Tile
Fireplaces Type Gas, Living Room
Fireplace N
Appliance Dishwasher, Disposal, Free-Standing Electric Oven, Microwave
Exterior
Exterior Feature Rain Gutters
Parking Features Driveway, Garage Faces Front
Garage Spaces 3.0
Waterfront Description None
Roof Type Composition
Garage Yes
Building
Story 3
Foundation Poured Concrete
Sewer Public Sewer
Water City
Structure Type Vinyl Siding
Schools
Elementary Schools Rogersville
Middle Schools Rogersville
High Schools Rogersville
Others
Acceptable Financing Cash, Conventional, VA
Listing Terms Cash, Conventional, VA
Read Less
Want to know what your home might be worth? Contact us for a FREE valuation!
Our team is ready to help you sell your home for the highest possible price ASAP





