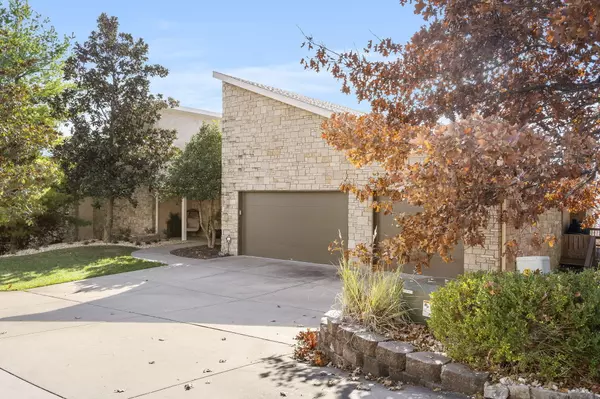Bought with Brian B Besser PC EXP Realty, LLC.
$995,000
For more information regarding the value of a property, please contact us for a free consultation.
103 Gregory Lane Branson, MO 65616
4 Beds
4 Baths
5,024 SqFt
Key Details
Property Type Single Family Home
Sub Type Residential
Listing Status Sold
Purchase Type For Sale
Square Footage 5,024 sqft
Price per Sqft $183
Subdivision Canyon Estates
MLS Listing ID SOM60263847
Sold Date 09/23/24
Style Two Story,Contemporary
Bedrooms 4
Full Baths 4
HOA Fees $33/ann
Year Built 2009
Annual Tax Amount $3,688
Tax Year 2023
Lot Size 0.800 Acres
Acres 0.8
Property Sub-Type Residential
Property Description
BACK ON THE MARKET AT NO FAULT OF THE SELLERS**HOME IMPROVEMENTS LISTED IN AGENT NOTES**-Captivating Table Rock Lake views await at this stunning (approximately) 6,396 sq ft property offering unparalleled luxury and convenience. Enjoy year-round panoramic views of the lake from every level while indulging in the comforts of an indoor pool and an inviting outdoor hot tub. As an exceptional value this estate is being offered mostly furnished!This exquisite contemporary home is designed for both relaxation and entertainment. Witness spectacular fireworks displays from Chateau on the Lake or admire the elegance of the Showboat Branson Belle as it glides across the lake, creating picturesque moments from the comfort of your own retreat.Elegance meets functionality with an elevator providing seamless access to each level. The custom cherry wood counters and cabinets add a touch of elegance and functionality. Renovations include but are not limited to a new roof (2022), fresh paint (2023), and upgraded appliances, including a new refrigerator, dishwasher, and washer/dryer. The remodeled master bath exudes modern sophistication, offering a serene sanctuary with your hot tub right outside the door.This home boasts high-efficiency features such as above-grade and ceiling SIP (Structural Insulated Panel) construction, R-38 insulation in flat ceilings, and foam insulation in lower level bathroom walls. Safety is paramount, evidenced by a sealed safe room. New solar screens enhance energy efficiency while creating a comfortable ambiance indoors. Experience the epitome of lakeside luxury living - seize this rare opportunity to make Table Rock Lake your everyday escape!Additionally, a Boat Slip with a lift at the nearby Patterson Duck Club is available for purchase completing this exceptional lakeside offering.
Location
State MO
County Stone
Rooms
Basement Concrete, Partially Finished, Storage Space, Utility, Full
Dining Room Formal Dining, Kitchen Bar
Interior
Interior Features Alarm System, Cable Available, Cathedral Ceiling(s), Elevator, Fire/Smoke Detector, Granite Counters, High Ceilings, High Speed Internet, Internet - Cable, Security System, Skylight(s), Smoke Detector(s), Walk-In Closet(s)
Heating Central, Heat Pump, Zoned
Cooling Ceiling Fan(s), Central Air, Heat Pump
Flooring Laminate, Tile, Wood
Fireplaces Type Living Room, Wood Burning
Equipment Hot Tub
Fireplace N
Appliance Convection Oven, Electric Cooktop, Dishwasher, Disposal, Dryer, Exhaust Fan, Microwave, Refrigerator, Tankless Water Heater, Wall Oven - Double Electric, Wall Oven - Electric, Water Softener Owned
Laundry In Basement
Exterior
Exterior Feature Cable Access
Parking Features Driveway, Garage Door Opener, Garage Faces Front
Garage Spaces 3.0
Fence Vinyl
Waterfront Description View
Roof Type Composition
Garage Yes
Building
Story 2
Foundation Poured Concrete
Sewer Public Sewer
Water Public
Structure Type Stone,Stucco
Schools
Elementary Schools Reeds Spring
Middle Schools Reeds Spring
High Schools Reeds Spring
Others
HOA Fee Include Common Area Maintenance,Gated Entry
Acceptable Financing Cash, Conventional
Listing Terms Cash, Conventional
Read Less
Want to know what your home might be worth? Contact us for a FREE valuation!
Our team is ready to help you sell your home for the highest possible price ASAP





