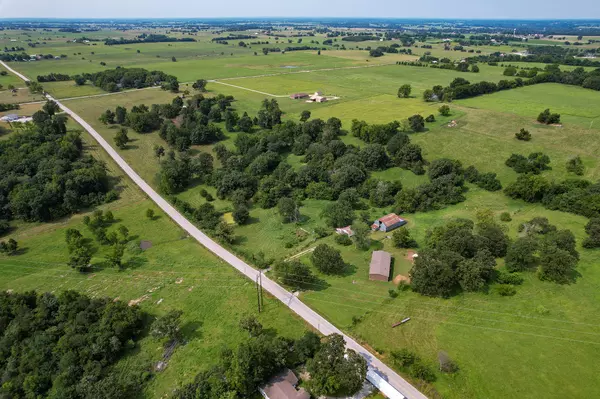Bought with Revoir Real Estate Group EXP Realty LLC
$269,900
For more information regarding the value of a property, please contact us for a free consultation.
6977 N Farm Rd 53 Ash Grove, MO 65604
4 Beds
2 Baths
2,040 SqFt
Key Details
Property Type Single Family Home
Sub Type Residential
Listing Status Sold
Purchase Type For Sale
Square Footage 2,040 sqft
Price per Sqft $135
Subdivision Greene-Not In List
MLS Listing ID SOM60274251
Sold Date 08/30/24
Style Manufactured,One Story
Bedrooms 4
Full Baths 2
Year Built 2015
Annual Tax Amount $995
Tax Year 2023
Lot Size 8.200 Acres
Acres 8.2
Lot Dimensions TBD
Property Sub-Type Residential
Property Description
Country Living at it's Finest! 8 acres w/ a nice 4-bedroom 2 bath home. Great views of the rolling acres of land w/ wet weather creek & spring. So peaceful and Private. home has a Granite Island with room for 3+ seats centered in in the huge kitchen! Very open floor plan - never miss a thing! Luxury laminate floors throughout w/ carpet in Bedrooms. The spacious Master Bedroom has a gorgeous Tile Walk-in Shower, deep Walk-in Closet & Garden tub. New carpet just installed in the Master bedroom & fresh paint throughout the home. Move In Ready!! Bonus! Seller just had an Inground 10-person Storm Shelter professionally installed ! So many options for the Big Barn & detached 3 car garage. Gorgeous & Private land surrounded by Farm land. Seller is leaving all the appliances for the new owner, including washer & dryer!! All paved roads and a quick trip to Willard or Ash Grove. Less than 30 minutes to Springfield. Come see this lovely property to appreciate how awesome it really is!
Location
State MO
County Greene
Rooms
Dining Room Kitchen/Dining Combo, Island, Kitchen Bar
Interior
Interior Features Walk-in Shower, Smoke Detector(s), Soaking Tub, Granite Counters, High Ceilings, Walk-In Closet(s), W/D Hookup
Heating Forced Air, Central
Cooling Central Air
Flooring Carpet, Laminate
Fireplace N
Appliance Dishwasher, Dryer, Free-Standing Electric Oven, Washer, Microwave, Refrigerator, Electric Water Heater, Disposal
Laundry Main Floor
Exterior
Parking Features Additional Parking, Garage Faces Front, Driveway, Circular Driveway
Garage Spaces 3.0
Fence Barbed Wire
Waterfront Description None
View Y/N true
View Panoramic
Roof Type Composition
Garage Yes
Building
Story 1
Foundation Permanent, Crawl Space
Sewer Septic Tank
Water Private Well
Structure Type Vinyl Siding
Schools
Elementary Schools Ash Grove
Middle Schools Ash Grove
High Schools Ash Grove
Others
Acceptable Financing Cash, Conventional
Listing Terms Cash, Conventional
Read Less
Want to know what your home might be worth? Contact us for a FREE valuation!
Our team is ready to help you sell your home for the highest possible price ASAP





