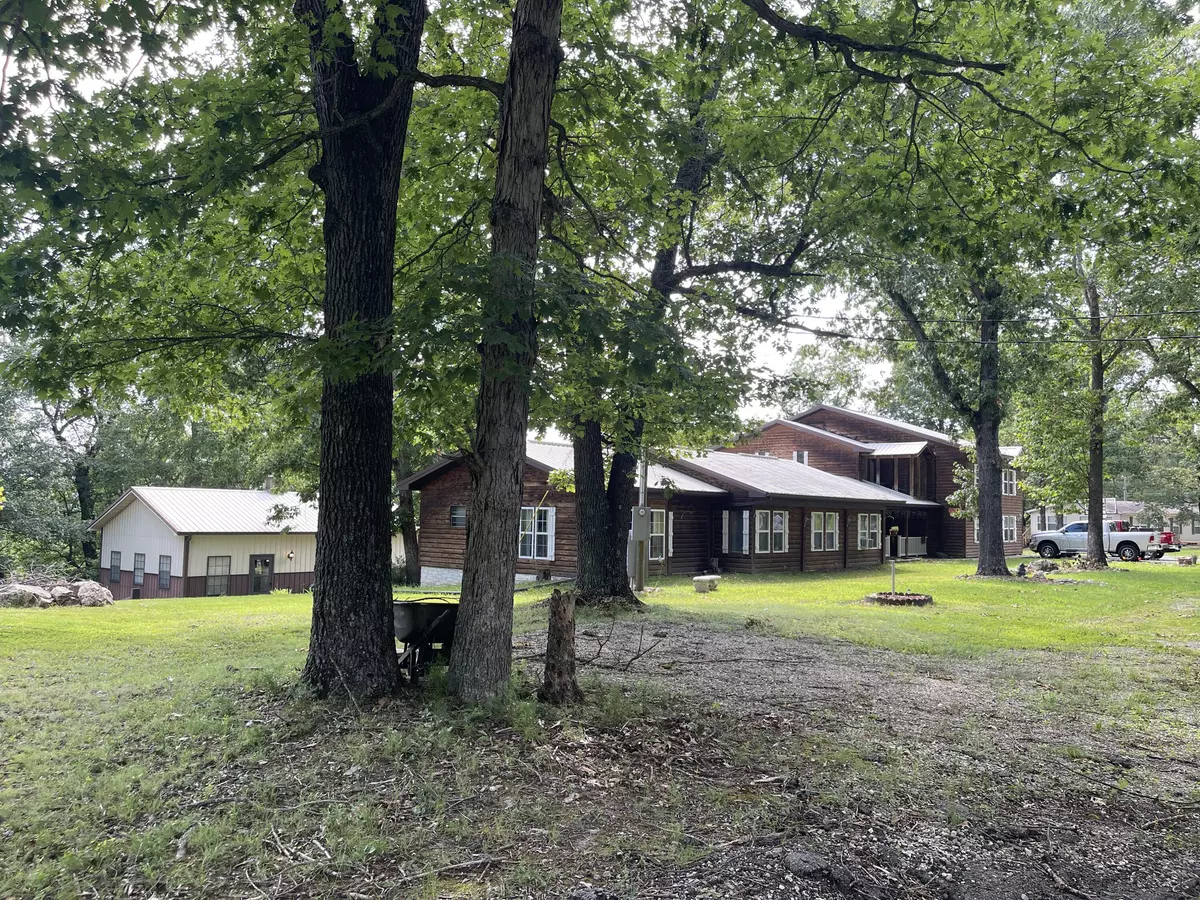Bought with Gracie Sexton Century 21 Laclede Realty
$399,000
For more information regarding the value of a property, please contact us for a free consultation.
83 Turkey Ridge Trail Lebanon, MO 65536
5 Beds
4.5 Baths
4,856 SqFt
Key Details
Property Type Single Family Home
Sub Type Residential
Listing Status Sold
Purchase Type For Sale
Square Footage 4,856 sqft
Price per Sqft $82
MLS Listing ID SOM60272866
Sold Date 08/30/24
Style One and Half Story,Other
Bedrooms 5
Full Baths 4
Half Baths 1
Year Built 2007
Annual Tax Amount $1,303
Tax Year 2013
Lot Size 1.820 Acres
Acres 1.82
Lot Dimensions 1.83 acres
Property Sub-Type Residential
Property Description
This spacious 5-bedroom home in the Missouri Ozarks exudes character and charm, offering over 4800 sq ft of living space. Perfect for large families, the property features a RV garage with full living quarters that could be used as an Air B&B. The home boasts Cedar Split log siding, a covered front porch, formal entry, Large Kitchen with breakfast bar, pantry, and 2 dining areas. The main level includes a living room with gas log fireplace, bedroom, bath, and master suite with walk-in closet and office space. Additional amenities include a sunroom with gas log fireplace, bar sink, and small fridge, an enclosed bar area, and a two-story addition with another master suite, family room, and two bedrooms upstairs. Outside, there is a second outbuilding with workshop/garage area and a basement. Perfect for those looking for a spacious and charming retreat in SW MO, just minutes from Bennett Springs State Park.
Location
State MO
County Dallas
Rooms
Dining Room Dining Room, Island, Kitchen Bar
Interior
Interior Features Walk-In Closet(s)
Heating Central, Fireplace(s), Forced Air
Cooling Ceiling Fan(s), Central Air, Window Unit(s), Zoned
Flooring Carpet, Laminate
Fireplaces Type Bedroom, Great Room, Living Room, Propane
Fireplace N
Appliance Dishwasher, Free-Standing Propane Oven, Microwave, Refrigerator
Laundry Main Floor
Exterior
Parking Features Additional Parking, Driveway, Garage Door Opener, RV Carport
Garage Spaces 5.0
Waterfront Description None
View Panoramic
Roof Type Composition
Garage Yes
Building
Story 1
Foundation Crawl Space
Sewer Septic Tank
Water Private Well
Structure Type Wood Siding
Schools
Elementary Schools Long Lane
Middle Schools Buffalo
High Schools Buffalo
Others
Acceptable Financing Cash, Conventional
Listing Terms Cash, Conventional
Read Less
Want to know what your home might be worth? Contact us for a FREE valuation!
Our team is ready to help you sell your home for the highest possible price ASAP





