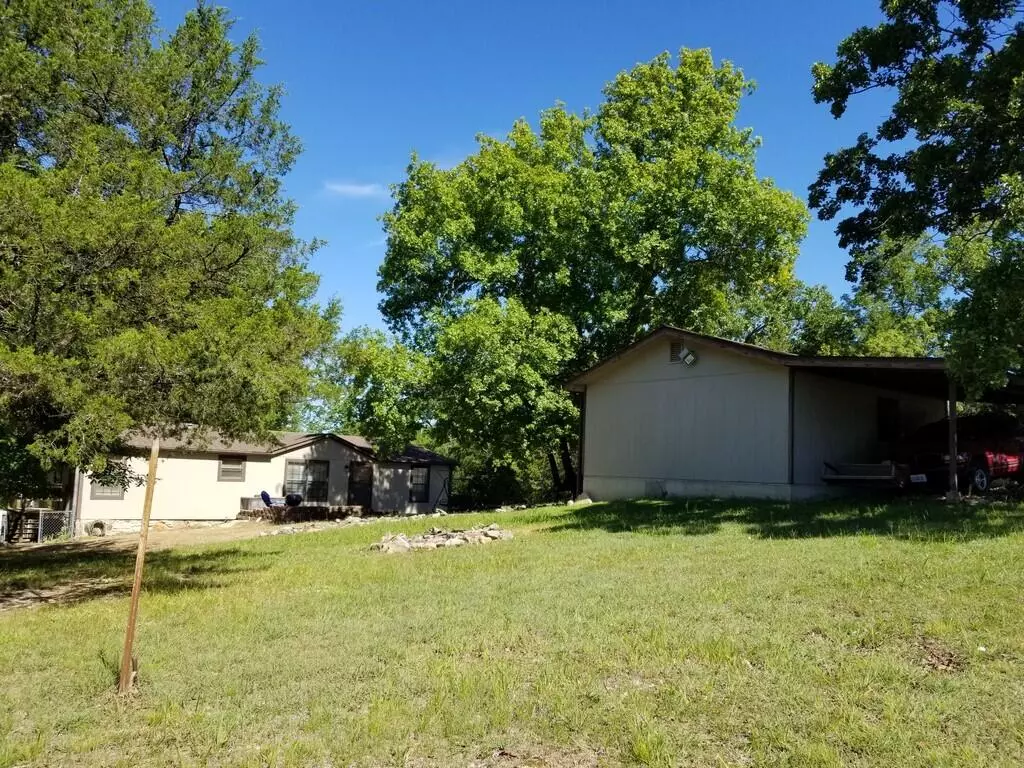Bought with Misty Scott Murney Associates - Primrose
$155,000
For more information regarding the value of a property, please contact us for a free consultation.
22 County Road 612 Pontiac, MO 65729
3 Beds
2 Baths
1,296 SqFt
Key Details
Property Type Single Family Home
Sub Type Residential
Listing Status Sold
Purchase Type For Sale
Square Footage 1,296 sqft
Price per Sqft $119
Subdivision Ozark-Not In List
MLS Listing ID SOM60270214
Sold Date 07/26/24
Style One Story,Manufactured
Bedrooms 3
Full Baths 2
Year Built 1991
Annual Tax Amount $360
Tax Year 2023
Lot Size 0.500 Acres
Acres 0.5
Lot Dimensions 0.50 Acre or 248X87X236X87
Property Sub-Type Residential
Property Description
PROPERTY STILL BEING SHOWN AND BACK UP OFFERS ARE WELCOMED! Welcome to the Lake at 22 County Road 612, Pontiac MO! 3br/2bt home, one level, all electric, fully furnished, all kitchen appliances stay, washer & dryer too, with everything you need, just move right in and start enjoying life on lake time! Complete with beautiful concrete patio to hang out on those summer evenings, chain linked fenced back yard for the pooches and the kiddos! 2 car detached garage with attached 1 car carport (perfect for the lake toys!) Newer central heat and air in 2022. All this just a stones throw from Bull Shoals lake. Even has a winter lake view! Call today to make this home or the vacation/weekend getaway!
Location
State MO
County Ozark
Rooms
Dining Room Living/Dining Combo
Interior
Interior Features Internet - Cellular/Wireless, Internet - Satellite, Laminate Counters, Soaking Tub, W/D Hookup, Walk-In Closet(s), Walk-in Shower
Heating Central
Cooling Ceiling Fan(s), Central Air
Flooring Carpet, Laminate, Vinyl
Equipment TV Antenna
Fireplace N
Appliance Dishwasher, Dryer, Exhaust Fan, Free-Standing Electric Oven, Ice Maker, Refrigerator, Washer
Laundry Utility Room
Exterior
Parking Features Driveway, Garage Faces Side, Parking Space, Permit Required
Garage Spaces 3.0
Fence Chain Link
Waterfront Description None
View Y/N false
View Lake
Roof Type Composition
Garage Yes
Building
Story 1
Foundation Block, Permanent, Piers
Sewer Septic Tank
Water Shared Well
Structure Type Lap Siding
Schools
Elementary Schools Gainesville
Middle Schools Gainesville
High Schools Gainesville
Others
Acceptable Financing Cash, Conventional
Listing Terms Cash, Conventional
Read Less
Want to know what your home might be worth? Contact us for a FREE valuation!
Our team is ready to help you sell your home for the highest possible price ASAP





