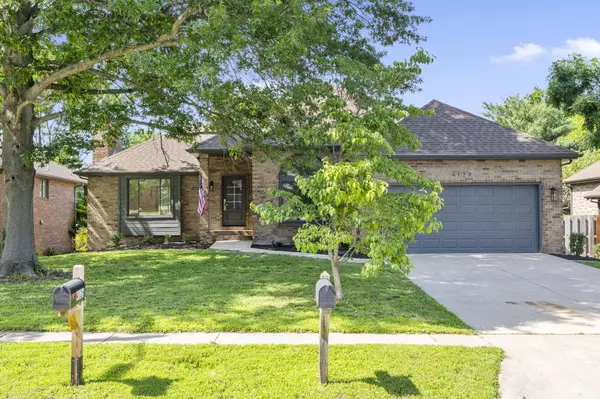Bought with Jennifer L Lotz Murney Associates - Primrose
$499,900
For more information regarding the value of a property, please contact us for a free consultation.
4129 E Latoka Street Springfield, MO 65809
5 Beds
3 Baths
3,549 SqFt
Key Details
Property Type Single Family Home
Sub Type Residential
Listing Status Sold
Purchase Type For Sale
Square Footage 3,549 sqft
Price per Sqft $145
Subdivision Pearson Creek
MLS Listing ID SOM60269507
Sold Date 08/01/24
Style One Story,Traditional
Bedrooms 5
Full Baths 3
HOA Fees $20/ann
Year Built 1987
Annual Tax Amount $2,422
Tax Year 2023
Lot Size 10,018 Sqft
Acres 0.23
Lot Dimensions 69X145
Property Sub-Type Residential
Property Description
Welcome to your dream home! This beautifully remodeled 5-bedroom, 3-bathroom residence offers an unparalleled blend of modern elegance and comfort. Situated in a desirable neighborhood, this home boasts two spacious living areas perfect for entertaining or relaxing.Step inside to discover luxurious details throughout. Indulge in spa-like serenity with marble tile finishes in all bathrooms. The stylish and durable luxury laminate flooring flows seamlessly through the home. The heart of the home features brand-new custom kitchen cabinets offering ample storage and sophisticated design. Extend your living space outdoors with a newly built deck and patio, ideal for hosting gatherings or enjoying quiet evenings.Large windows and high ceilings create a bright and airy atmosphere, enhancing the home's inviting ambiance. The kitchen and bathrooms are adorned with exquisite marble countertops, adding a touch of luxury. Modern stainless steel appliances complete the kitchen, making meal preparation a delight. The spacious backyard is enclosed with a privacy fence, offering a safe and secluded space for outdoor activities.Every inch of this home has been thoughtfully updated with high-end finishes and meticulous attention to detail. Don't miss the opportunity to make this spectacular property your new home! Contact us today to schedule a private showing.
Location
State MO
County Greene
Rooms
Basement Finished, Storage Space, Walk-Out Access, Full
Dining Room Formal Dining, Island
Interior
Interior Features Beamed Ceilings, High Ceilings, Marble Counters, Soaking Tub, W/D Hookup, Walk-In Closet(s), Walk-in Shower
Heating Central, Fireplace(s)
Cooling Ceiling Fan(s), Central Air
Flooring Laminate, Marble, Tile
Fireplaces Type Basement, Brick, Living Room, Wood Burning
Fireplace N
Appliance Convection Oven, Gas Cooktop, Dishwasher, Disposal, Exhaust Fan, Gas Water Heater
Laundry Main Floor
Exterior
Exterior Feature Rain Gutters
Parking Features Driveway, Garage Door Opener, Garage Faces Front
Garage Spaces 2.0
Fence Full, Privacy, Wood
Waterfront Description None
Roof Type Asphalt
Garage Yes
Building
Story 1
Sewer Public Sewer
Water City
Structure Type Brick,Brick Full
Schools
Elementary Schools Sgf-Wilder
Middle Schools Sgf-Pershing
High Schools Sgf-Glendale
Others
HOA Fee Include Common Area Maintenance,Trash,Walking Trails
Acceptable Financing Cash, Conventional, FHA, VA
Listing Terms Cash, Conventional, FHA, VA
Read Less
Want to know what your home might be worth? Contact us for a FREE valuation!
Our team is ready to help you sell your home for the highest possible price ASAP





