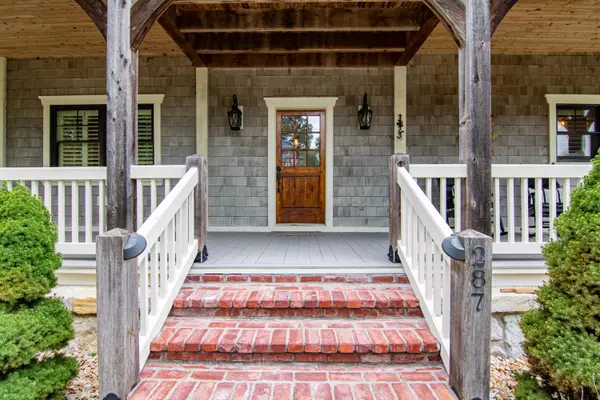Bought with Parker Stone Keller Williams Tri-Lakes
$925,000
For more information regarding the value of a property, please contact us for a free consultation.
287 Ridgeview Drive Ridgedale, MO 65739
3 Beds
4 Baths
4,282 SqFt
Key Details
Property Type Single Family Home
Sub Type Residential
Listing Status Sold
Purchase Type For Sale
Square Footage 4,282 sqft
Price per Sqft $216
Subdivision Clearwater Acres
MLS Listing ID SOM60199049
Sold Date 12/14/21
Style Three or More Stories,Cottage
Bedrooms 3
Full Baths 3
Half Baths 2
HOA Fees $28/ann
Year Built 2015
Annual Tax Amount $2,814
Tax Year 2020
Lot Size 0.900 Acres
Acres 0.9
Property Sub-Type Residential
Property Description
Expansive Table Rock Lake views from every level make this a lake lover's dream! From inviting curb appeal and beautifully maintained rock landscaping, this home makes an impression upon first sight. The charm just gets better as you walk in the front door and begin to experience the exquisitely designed architecture and stunning finishes. Features include thick plank wood floors, cypress ceilings, shiplap chair rails and ceilings as well as a safe room for added peace of mind. The kitchen includes high-end appliances, new sink and countertops and a tiled backsplash. The inviting dining room has plenty of natural light as well as sun blocker blinds for privacy and added efficiency. Enjoy comfort and class with three master suites, custom closets with soft close drawers, an air jet tub fit for a queen, tiled showers and new cabinets, counters and faucets in the main level master bathroom. Exterior features include a new roof, new decking and matching detached 12'x20' storage shed with an overhead door. Offered FULLY FURNISHED, this home is ready to enjoy. 20 minutes to downtown Branson, shopping and shows. Make sure to check out the Matterport 3D Tour to virtually walk through the entire home!
Location
State MO
County Taney
Rooms
Basement Concrete, Exterior Entry, Finished, Interior Entry, Storage Space, Walk-Out Access, Full
Dining Room Formal Dining, Kitchen Bar
Interior
Interior Features Beamed Ceilings, Granite Counters, High Speed Internet, Walk-In Closet(s), Walk-in Shower
Heating Central, Heat Pump
Cooling Central Air, Heat Pump
Flooring Carpet, Wood
Fireplace N
Appliance Additional Water Heater(s), Dishwasher, Disposal, Dryer, Electric Water Heater, Free-Standing Electric Oven, Ice Maker, Microwave, Refrigerator, Washer
Laundry Utility Room
Exterior
Parking Features Additional Parking, Driveway, Garage Door Opener, Garage Faces Rear, Parking Pad, Paved
Garage Spaces 2.0
Waterfront Description View
View Y/N true
View Lake, Panoramic
Roof Type Composition
Garage Yes
Building
Story 3
Foundation Poured Concrete, Slab
Sewer Septic Tank
Water Community
Schools
Elementary Schools Hollister
Middle Schools Hollister
High Schools Hollister
Others
HOA Fee Include Common Area Maintenance
Acceptable Financing Cash, Conventional, FHA, VA
Listing Terms Cash, Conventional, FHA, VA
Read Less
Want to know what your home might be worth? Contact us for a FREE valuation!
Our team is ready to help you sell your home for the highest possible price ASAP





