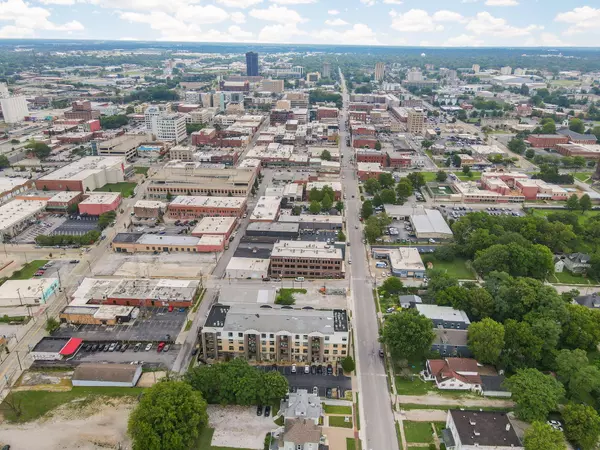Bought with Sheri Owings AMAX Real Estate
-
For more information regarding the value of a property, please contact us for a free consultation.
623 W Walnut Street #208 Springfield, MO 65806
2 Beds
2 Baths
814 SqFt
Key Details
Property Type Single Family Home
Sub Type Residential
Listing Status Sold
Purchase Type For Sale
Square Footage 814 sqft
Price per Sqft $178
Subdivision Abbotts
MLS Listing ID SOM60249521
Sold Date 03/11/24
Style Condo
Bedrooms 2
Full Baths 2
Year Built 2009
Annual Tax Amount $1,036
Tax Year 2022
Property Description
Discover the ultimate urban living at Six23 Condos on Walnut Street, downtown Springfield. This 2 bedroom, 2 bath condo offers a contemporary charm with modern floor plans that accentuate beauty and functionality. Inside, revel in the luxury of stainless steel appliances, an abundance of windows that flood the space with light, and personal balconies that provide a slice of private outdoor serenity. Step outside and enjoy the community's outdoor amenities, complete with a fireplace and grill in a comfortable communal area. With the option to lease or purchase separate garages, and just a short stroll away from dining, shopping, art studios, and coffee shops, Six23 Condos offers a lifestyle that seamlessly combines comfort, style, and convenience in the heart of the city.
Location
State MO
County Greene
Rooms
Dining Room Kitchen/Dining Combo
Interior
Interior Features Fire Sprinkler System, W/D Hookup, Walk-In Closet(s)
Heating Forced Air
Cooling Central Air
Flooring Carpet, Tile, Vinyl
Fireplace N
Appliance Dishwasher, Disposal, Free-Standing Electric Oven, Microwave
Laundry Utility Room
Exterior
Waterfront Description None
View City
Garage No
Building
Story 1
Foundation Slab
Sewer Public Sewer
Water City
Structure Type Brick Partial,Stucco
Schools
Elementary Schools Sgf-Mcgregor
Middle Schools Sgf-Westport
High Schools Sgf-Parkview
Others
Acceptable Financing Cash, Conventional
Listing Terms Cash, Conventional
Read Less
Want to know what your home might be worth? Contact us for a FREE valuation!
Our team is ready to help you sell your home for the highest possible price ASAP






