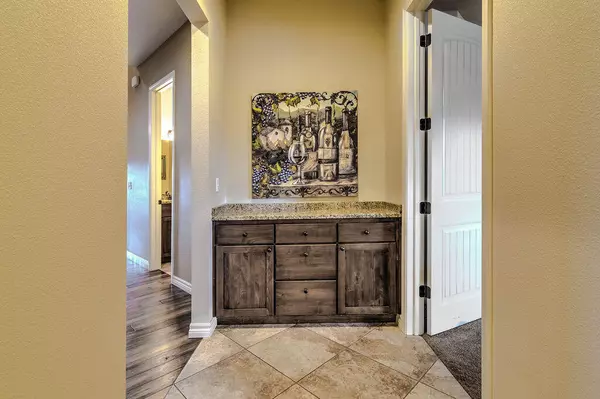Bought with Parker Stone Keller Williams Tri-Lakes
$595,000
For more information regarding the value of a property, please contact us for a free consultation.
250 Lakewood Drive #6403 Hollister, MO 65672
2 Beds
2.5 Baths
2,049 SqFt
Key Details
Property Type Single Family Home
Sub Type Residential
Listing Status Sold
Purchase Type For Sale
Square Footage 2,049 sqft
Price per Sqft $281
Subdivision Paradise Point Condos
MLS Listing ID SOM60264458
Sold Date 08/20/24
Style Condo,Contemporary,Other
Bedrooms 2
Full Baths 2
Half Baths 1
Year Built 2014
Annual Tax Amount $3,761
Tax Year 2023
Property Sub-Type Residential
Property Description
Super RARE Paradise Point Penthouse: 2050 sq ft of soaring ceilings, stunning lake views and incomparable steel-and-concrete construction. Fine finishes include hardwood & tile floors, granite, stainless, custom cabinetry. 27' main suite with generous bath and private balcony. A second roomy bedroom shares jack-and-jill bath to an office/bunk room. Being sold partly furnished. Your whole tribe will fall in love with the amenities: courtesy dock, boat launch two swimming pools, two hot tubs, clubhouse, exercise room, party rooms, kids playground, tennis & pickleball court, mini-golf...and being connected to Big Cedar's Vacation Club! NO VACATION RENTAL ALLOWED. Fees include all amenities and ext maintenance plus water, sewer, trash, internet, cable TV, propane, storage rooms, outdoor grills, and complimentary coffee and smiles in the reception lobby! :)
Location
State MO
County Taney
Rooms
Dining Room Kitchen Bar, Living/Dining Combo
Interior
Interior Features Cable Available, Cathedral Ceiling(s), Granite Counters, High Ceilings, High Speed Internet, Internet - Cable, Jetted Tub, Vaulted Ceiling(s), W/D Hookup, Walk-In Closet(s), Walk-in Shower
Heating Central, Fireplace(s), None
Cooling Ceiling Fan(s), Central Air, None
Flooring Carpet, Hardwood, Tile
Fireplaces Type Great Room, Propane, Rock
Fireplace N
Appliance Dishwasher, Disposal, Electric Water Heater, Exhaust Fan, Free-Standing Electric Oven, Refrigerator
Laundry Utility Room
Exterior
Exterior Feature Cable Access, Tennis Court(s), Water Access, Water Garden
Parking Features Parking Space
Waterfront Description Front
View Y/N true
View Lake, Panoramic
Roof Type Composition
Garage No
Building
Story 1
Foundation Poured Concrete
Sewer Community Sewer
Water Community
Structure Type Concrete,Steel,Stone,Synthetic Stucco
Schools
Elementary Schools Hollister
Middle Schools Hollister
High Schools Hollister
Others
HOA Fee Include Basketball Court,Insurance,Building Maintenance,Play Area,Clubhouse,Common Area Maintenance,Community Center,Dock Fees,Exercise Room,Gated Entry,Golf,Lawn Service,Other,Security Service,Sewer,Snow Removal,Pool,Tennis Court(s),Trash,Water
Acceptable Financing Cash, Conventional
Listing Terms Cash, Conventional
Read Less
Want to know what your home might be worth? Contact us for a FREE valuation!
Our team is ready to help you sell your home for the highest possible price ASAP





