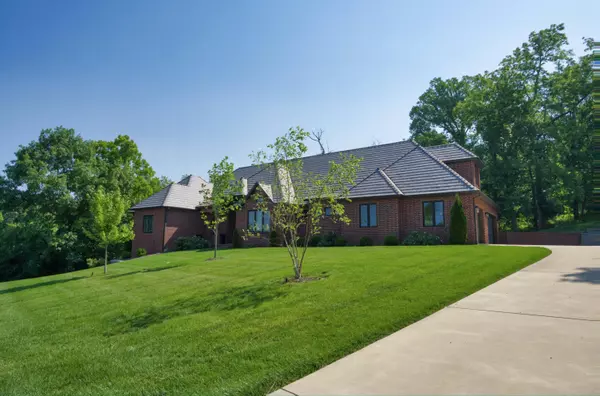Bought with Brett Heintz Murney Associates - Primrose
$1,650,000
For more information regarding the value of a property, please contact us for a free consultation.
5182 S Whitehaven Drive Springfield, MO 65809
5 Beds
4.5 Baths
4,605 SqFt
Key Details
Property Type Single Family Home
Sub Type Residential
Listing Status Sold
Purchase Type For Sale
Square Footage 4,605 sqft
Price per Sqft $325
Subdivision Highland Springs
MLS Listing ID SOM60245909
Sold Date 08/18/23
Style One and Half Story,Contemporary,Ranch
Bedrooms 5
Full Baths 4
Half Baths 1
HOA Fees $150/mo
Year Built 2019
Annual Tax Amount $6,930
Tax Year 2021
Lot Size 1.300 Acres
Acres 1.3
Property Sub-Type Residential
Property Description
Welcome to your dream home! Located in Highland Springs. One of the most prestigious golfing communities in the Ozarks. This stunning custom built home is literally a piece of art. Contemporary architecture with a traditional balance. Built with the purpose of efficiency and strength using the most modern building techniques & materials. As you walk into this captivating home you will notice a perfect blend of luxury, comfort and spaciousness. With 5 bds, 4 1/2 ba and 3 possible living areas spread over 4600 sq ft of living space. Three of the four bedrooms are en suites. The open floor plan concept creates an inviting atmosphere ideal for entertaining guests or enjoying a quiet, relaxing evening. The heart of the home is the gourmet kitchen with a complete top of the line appliance package that incudes Jenn-Aire appliances & pot filler. Custom cabinetry with under cabinet lighting & lit glass cabinets is abundant and with tons of counter top space not to mention a large center island & a walk-in pantry. Spacious living room with contemporary fireplace and lit, custom built-in bookshelves. Formal dining room with glass doors off the entry. Retreat to a large primary suite and unwind in this spa-like atmosphere with a huge walk in shower, double vanity and a soaking tub. Backlit mirrors have been installed to create perfect lighting. A large laundry room with extra cabinetry is a bonus. All bathrooms and laundry have heated floors. Note the mechanical area and extra storage hidden behind the bookcase in the basement. Oversized 3 car garage provides plenty of room for vehicles, golf cart or just storage. A large covered deck is constructed of composite flooring & railing. Other notable upgrades include a Da Vinci roof with a lifetime warranty, spray foam insulation has been blown from end to end & all railings in the home are produced locally by 2 Rivers Forge. Schedule a showing today and discover the unparalleled luxury, elegance and comfort of this beautiful home.
Location
State MO
County Greene
Rooms
Basement Concrete, Finished, Full
Dining Room Formal Dining, Island, Kitchen/Dining Combo
Interior
Interior Features High Ceilings, Quartz Counters, W/D Hookup, Walk-In Closet(s), Walk-in Shower
Heating Forced Air
Cooling Central Air
Flooring Carpet, Engineered Hardwood, Tile
Fireplaces Type Gas
Fireplace N
Appliance Dishwasher, Disposal, Free-Standing Gas Oven, Gas Water Heater
Laundry Main Floor
Exterior
Exterior Feature Rain Gutters
Parking Features Driveway, Garage Door Opener, Garage Faces Side, Oversized
Garage Spaces 3.0
Waterfront Description None
View Panoramic
Garage Yes
Building
Story 2
Foundation Crawl Space, Poured Concrete
Sewer Public Sewer
Water City
Structure Type Brick Full
Schools
Elementary Schools Sgf-Sequiota
Middle Schools Sgf-Pershing
High Schools Sgf-Glendale
Others
Acceptable Financing Cash, Conventional
Listing Terms Cash, Conventional
Read Less
Want to know what your home might be worth? Contact us for a FREE valuation!
Our team is ready to help you sell your home for the highest possible price ASAP





