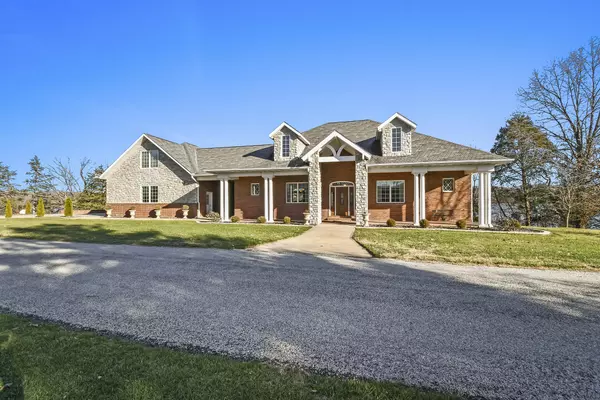Bought with Scottie Harvey Scott Harvey Real Estate Services LLC
$779,000
For more information regarding the value of a property, please contact us for a free consultation.
884 Point 15 Drive Cape Fair, MO 65624
4 Beds
3.5 Baths
4,680 SqFt
Key Details
Property Type Single Family Home
Sub Type Residential
Listing Status Sold
Purchase Type For Sale
Square Footage 4,680 sqft
Price per Sqft $166
Subdivision Point 15 Properties
MLS Listing ID SOM60259422
Sold Date 02/23/24
Style One Story,Colonial,Traditional
Bedrooms 4
Full Baths 3
Half Baths 1
HOA Fees $41/ann
Year Built 2010
Annual Tax Amount $4,054
Tax Year 2023
Lot Size 1.000 Acres
Acres 1.0
Lot Dimensions See Attached Plat Map
Property Sub-Type Residential
Property Description
PRIDE OF OWNERSHIP ON POINT 15 WITH LAKE VIEWS, LAKE FRONT ,2 SLIPS and a private community dock. (2 - 10 x 24 slips. for additional cost). This 1 owner home has been METICULOUSLY maintained for the last 14 years & is a beauty beyond recognition. As you enter the home you will instantly be WOWED by the views out the large unobscured windows & doors. The spacious rooms make the sq. ft. appear larger than the numbers. It is tastefully decorated to collate with the theme of this all brick Colonial/Traditional home. Applewood floors & trim with walnut stain are accentuated throughout. The main floor hosts a formal dining with seating for 8. The living room is comfy & cozy with a flip of the switch gas fireplace. Take a journey into the kitchen of your dreams, featuring an arched brick ceiling, & stainless steel appliances which are all included. The primary bedroom suite has picturesque views & expands into a HUGE walk in shower. Situated in the lower level is a family room with a wet bar & breath taking views of the Lake. The Theatre room is equipped with surround sound & ambient lighting for that ''Theatre'' feel. Two additional bedrooms are spacious with magnificent views & LARGE walk in closets. Outside features include 1 covered upper deck & 1 walk out patio for wining & dining. You can enjoy our own private views of the lake & soaring Bald Eagles. Take a walk to the lakefront or a short walk to the dock. Even more of an incentive is the ''Vegetation Permit'' that is good until 2027. The ever so popular 'Flat Creek Restaurant' is 2 miles away & the beautiful 'Cape Fair Marina' is 4 miles down the road. This lovely marina has a convenience store, fuel & service, ski & sport shops & a delicious restaurant. Blissful memories have been made on these ancient grounds including a vast assortment of arrowhead rocks & treasured findings that the sellers have collected. WELCOME HOME
Location
State MO
County Stone
Rooms
Basement Finished, Walk-Out Access, Full
Dining Room Formal Dining, Kitchen Bar
Interior
Interior Features Carbon Monoxide Detector(s), Central Vacuum, Crown Molding, High Ceilings, In-Law Floorplan, Internet - Satellite, Soaking Tub, Sound System, W/D Hookup, Walk-In Closet(s), Walk-in Shower, Wet Bar
Heating Central, Fireplace(s), Forced Air, Geothermal, Heat Pump
Cooling Ceiling Fan(s), Central Air, Geo Thermal/Ground Source, Heat Pump
Flooring Carpet, Hardwood, Tile
Fireplaces Type Basement, Blower Fan, Family Room, Living Room, Propane, Stone
Fireplace N
Appliance Propane Cooktop, Dishwasher, Disposal, Dryer, Electric Water Heater, Exhaust Fan, Microwave, Refrigerator, Trash Compactor, Wall Oven - Electric, Washer, Water Softener Owned
Laundry In Basement, Main Floor
Exterior
Exterior Feature Rain Gutters, Accessory Dwelling Unit
Parking Features Driveway, Garage Faces Side
Garage Spaces 1.0
Waterfront Description View
View Y/N true
View Lake
Roof Type Asphalt
Garage Yes
Building
Story 1
Foundation Poured Concrete
Sewer Septic Tank
Water Community Well
Structure Type Brick Full,Stone
Schools
Elementary Schools Reeds Spring
Middle Schools Reeds Spring
High Schools Reeds Spring
Others
HOA Fee Include Other
Acceptable Financing Cash, Conventional, FHA, VA
Listing Terms Cash, Conventional, FHA, VA
Read Less
Want to know what your home might be worth? Contact us for a FREE valuation!
Our team is ready to help you sell your home for the highest possible price ASAP





