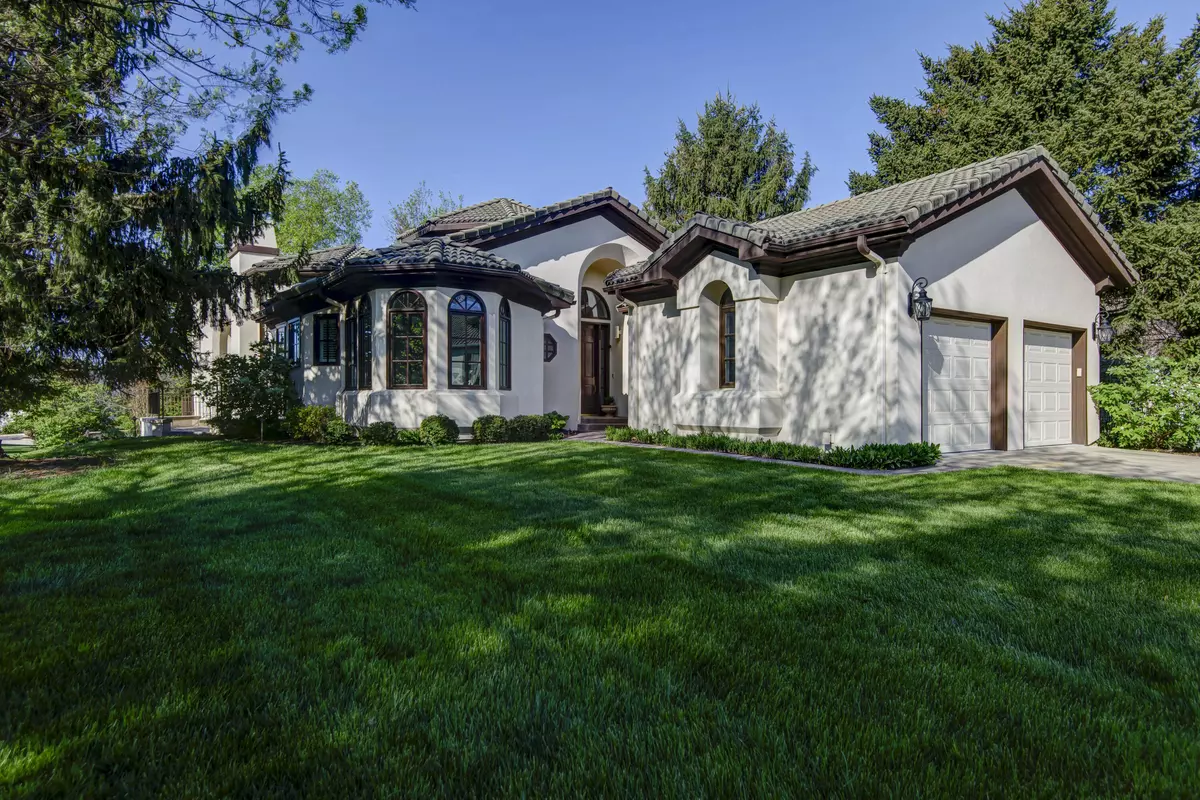Bought with Faunlee Harle AMAX Real Estate
$549,000
For more information regarding the value of a property, please contact us for a free consultation.
5159 S Stirling Way Springfield, MO 65809
3 Beds
2 Baths
2,357 SqFt
Key Details
Property Type Single Family Home
Sub Type Residential
Listing Status Sold
Purchase Type For Sale
Square Footage 2,357 sqft
Price per Sqft $232
Subdivision Highland Springs
MLS Listing ID SOM60241264
Sold Date 09/15/23
Style One Story,Mediterranean
Bedrooms 3
Full Baths 2
HOA Fees $215/mo
Year Built 1995
Annual Tax Amount $3,675
Tax Year 2022
Lot Size 6,969 Sqft
Acres 0.16
Property Sub-Type Residential
Property Description
This Mediterranean Architectural Villa handsomely presents an array of style and class. As you enter warm, rich, cherry wood flooring opens to a charming rotunda (notice the blue ceiling) leading into a nearly 20 foot beamed, vaulted, ceiling encompassing custom windows displaying welcoming natural light. With a marble surround fireplace this area provides evenings for group entertainment or private conversation. Surrounding the room, an outside patio and covered area provide additional area for overflow or enchanting evenings overlooking the large corner lot. With an all newly remodeled kitchen of commercial grade appliances, marble counter and custom-built in hutch a cozy dinette and bay window provides a chef's dream. The large Master on suite bath has been newly remodeled to give a spa feel. The other two bedrooms, one which could be used as a study, are spacious. This home has all new custom windows and sliding doors, the whole house water filtration system, furnace and A/C, and new paint inside and out. An added feature is the large Golf Cart Room and Cedar Closet in the basement. Also, you can access the basement from the master closet for a storm shelter. In the HOA the lawn is cared for by Highland Springs (only in the Villas). This home will not disappoint. Living in Highland Springs provides a secure gated community and membership options to the golf, and club house, pool, and tennis. Please look at the sellers list of imrovements and details of the home. Home was undercontract; buyer fell through no fault of seller.
Location
State MO
County Greene
Rooms
Basement Unfinished, Partial
Dining Room Kitchen Bar, Kitchen/Dining Combo, Living/Dining Combo
Interior
Interior Features Beamed Ceilings, Cathedral Ceiling(s), Crown Molding, High Ceilings, High Speed Internet, Jetted Tub, Marble Counters, Raised or Tiered Entry, Smoke Detector(s), Vaulted Ceiling(s), W/D Hookup, Walk-In Closet(s), Walk-in Shower, Wet Bar
Heating Central, Forced Air
Cooling Ceiling Fan(s), Central Air
Flooring Carpet, Hardwood, Tile
Fireplaces Type Living Room, Wood Burning
Equipment Electric Air Filter, Water Filtration
Fireplace N
Appliance Additional Water Heater(s), Commercial Grade, Convection Oven, Gas Cooktop, Dishwasher, Disposal, Dryer, Exhaust Fan, Gas Water Heater, Humidifier, Ice Maker, Microwave, Refrigerator, Wall Oven - Double Electric, Washer
Laundry Main Floor
Exterior
Exterior Feature Cable Access, Rain Gutters
Parking Features Garage Door Opener, Garage Faces Front, Golf Cart Garage, On Street
Garage Spaces 2.0
Waterfront Description None
Roof Type Tile
Garage Yes
Building
Story 1
Foundation Poured Concrete
Sewer Public Sewer
Water City
Structure Type Synthetic Stucco
Schools
Elementary Schools Rogersville
Middle Schools Rogersville
High Schools Rogersville
Others
HOA Fee Include Basketball Court,Clubhouse,Gated Entry,Golf,Lawn Service,Security Service,Snow Removal,Pool,Tennis Court(s),Trash
Acceptable Financing Cash, Conventional
Listing Terms Cash, Conventional
Read Less
Want to know what your home might be worth? Contact us for a FREE valuation!
Our team is ready to help you sell your home for the highest possible price ASAP





