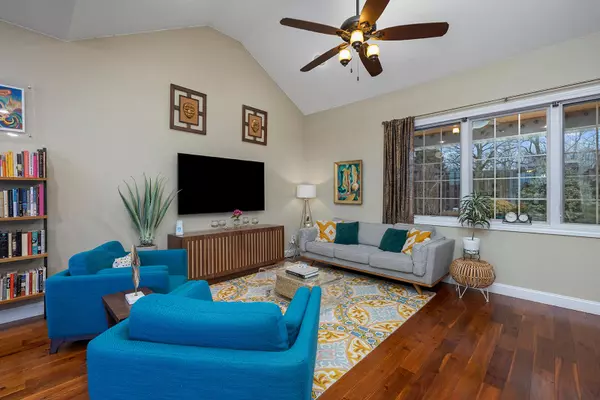Bought with Morgan Spillman RE/MAX House of Brokers
$489,900
For more information regarding the value of a property, please contact us for a free consultation.
3915 E Rosebrier Street Springfield, MO 65809
4 Beds
3.5 Baths
3,002 SqFt
Key Details
Property Type Single Family Home
Sub Type Residential
Listing Status Sold
Purchase Type For Sale
Square Footage 3,002 sqft
Price per Sqft $161
Subdivision Ruskin Hts
MLS Listing ID SOM60237638
Sold Date 04/13/23
Style One and Half Story,Raised Ranch,Traditional
Bedrooms 4
Full Baths 3
Half Baths 1
HOA Fees $43/ann
Year Built 2013
Annual Tax Amount $3,420
Tax Year 2022
Lot Size 10,890 Sqft
Acres 0.25
Lot Dimensions 65X125
Property Sub-Type Residential
Property Description
Welcome home to 3915 E. Rosebrier St. Springfield, MO 65809 in Ruskin Heights on the SE side of Springfield, MO! This is a beautiful custom built home by Jeff Fahrlander. It's an all brick home with a professionally landscaped, fenced in backyard, great for entertaining and relaxation. This 4 bedroom 3 and 1 -1/2 bath home features a wonderful open floor plan with hardwood pine floors throughout the main floor living areas. Kitchen cabinets are custom cherry with pull out drawers with lighting above and below, stainless appliances including a large gas stove and granite countertops that opens to a large covered patio. The Master Suite offers a large Master bedroom, garden tub in the bathroom, dual sinks, walk-in shower, and his/her closets. Fourth bedroom/bonus room with bathroom and separate heating and cooling offers a great light and bright space. There is an office upstairs as well, perfect for the person who works from home-- with a very nice sky light to give you the natural sunlight that has a remote for opening and closing with a solar raining sensor. Oversized laundry/utility room with built-in iron board, laundry sink and extensive cabinetry for lots of storage options. 30 year algae resistant shingles plus double paned low E windows. Home is meticulously clean, maintained beautifully, and well decorated -- shows great! The garage is oversized with 3 parking spots and extra storage space! This home was constructed with energy efficiency in mind- attached you will find the upgrades - some include the 3 different zonings, the upgraded insulation, closed crawl space with access in the garage and spray foam insulation on foundation walls, 4th bedroom/bonus room with extra insulation, tankless gas hot water heater, custom cherry cabinetry, all bedrooms have large walk-in closets and much more! Call today to view this gorgeous home before it's gone!
Location
State MO
County Greene
Rooms
Dining Room Formal Dining, Kitchen Bar, Kitchen/Dining Combo
Interior
Interior Features Granite Counters, High Ceilings, Skylight(s), Smoke Detector(s), Soaking Tub, Solid Surface Counters, W/D Hookup, Walk-In Closet(s), Walk-in Shower
Heating Central, Fireplace(s), Heat Pump, Zoned
Cooling Ceiling Fan(s), Central Air, Zoned
Flooring Carpet, Hardwood, Tile
Fireplaces Type Gas, Living Room, Stone, Tile
Fireplace N
Appliance Gas Cooktop, Dishwasher, Disposal, Microwave, Refrigerator, Tankless Water Heater, Wall Oven - Electric
Laundry Main Floor
Exterior
Exterior Feature Rain Gutters
Parking Features Driveway, Garage Door Opener, Garage Faces Side
Garage Spaces 3.5
Fence Full, Metal, Shared, Wood
Waterfront Description None
Garage Yes
Building
Story 1
Foundation Crawl Space
Sewer Public Sewer
Water City
Structure Type Brick,Stone
Schools
Elementary Schools Sgf-Sequiota
Middle Schools Sgf-Pershing
High Schools Sgf-Glendale
Others
HOA Fee Include Common Area Maintenance,Snow Removal
Acceptable Financing Cash, Conventional
Listing Terms Cash, Conventional
Read Less
Want to know what your home might be worth? Contact us for a FREE valuation!
Our team is ready to help you sell your home for the highest possible price ASAP





