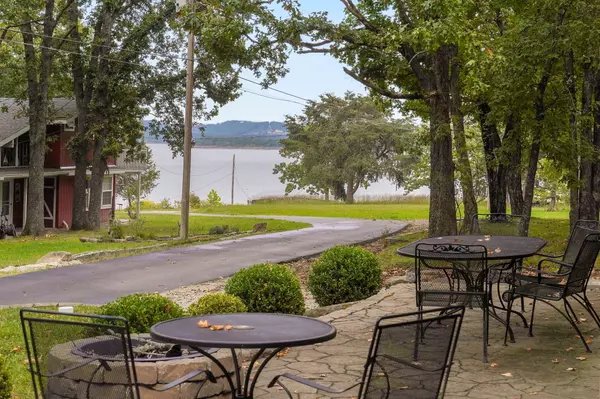Bought with Parker Stone Keller Williams Tri-Lakes
$375,000
For more information regarding the value of a property, please contact us for a free consultation.
264 Laurel Lane Branson West, MO 65737
2 Beds
1.5 Baths
1,068 SqFt
Key Details
Property Type Single Family Home
Sub Type Residential
Listing Status Sold
Purchase Type For Sale
Square Footage 1,068 sqft
Price per Sqft $388
Subdivision Table Rock Spsmns Cl
MLS Listing ID SOM60252630
Sold Date 11/03/23
Style One Story,Cabin
Bedrooms 2
Full Baths 1
Half Baths 1
HOA Fees $58/ann
Year Built 1960
Annual Tax Amount $281
Tax Year 2022
Lot Size 4,356 Sqft
Acres 0.1
Property Sub-Type Residential
Property Description
Welcome to 264 Laurel Lane, one of the original Redwood Cabins in Table Rock Sportsmen's Club. Charming, fully remodeled and furnished cabin with fantastic lake views from two sides and a gentle walk to the water's edge. If you are looking for convenience and a family friendly place, this is the one. Sit on the front patio with your coffee and watch the sunrise over the expansive lake on one side. Look across the road and watch your kids swim, kayak and fish off the shore in a peaceful cove. Inside the cabin you will find an abundance of natural light throughout along with a very open feel. The kitchen offers stainless appliances, tons of cabinets, an eat-in island, skylight and tile floors. The living area boasts vaulted beamed ceilings and a stone wood burning fireplace for those fall evenings at the lake. Just off of the living area you will find the 1/2 bath, a bedroom with built-in bunk beds, and a full bathroom with dual sinks and a tiled walk in shower. The large master offers two closets, Lvp flooring and sliding doors leading onto the back patio. Roof is 2 years old, the cabin has a whole house water filter, and an Ecobee system allowing you to control the temperature remotely. You never have to worry about forgetting anything, as you are an easy 15 minute drive to the grocery store or fabulous restaurants in either Kimberling City or Branson West. A 10x24 foot boat slip is available on a nearby dock which has a large swim platform, bench swings, and furniture waiting for your family and friends to enjoy. Where else can you find the perfect setting, perfect location, perfect view, and a turn key home ready to enjoy right away? This one is a gem and is sure to go fast!
Location
State MO
County Stone
Rooms
Dining Room Island, Kitchen/Dining Combo, Living/Dining Combo
Interior
Interior Features Beamed Ceilings, Laminate Counters, Skylight(s), W/D Hookup, Walk-in Shower
Heating Forced Air, Heat Pump
Cooling Ceiling Fan(s), Central Air
Flooring Tile, Vinyl
Fireplaces Type Blower Fan, Family Room, Glass Doors, Wood Burning
Equipment Water Filtration
Fireplace N
Appliance Dishwasher, Disposal, Dryer, Free-Standing Electric Oven, Microwave, Refrigerator, Washer
Laundry Main Floor
Exterior
Exterior Feature Rain Gutters
Parking Features Driveway
Fence None
Waterfront Description View
View Y/N true
View Lake
Roof Type Composition
Garage No
Building
Story 1
Foundation Slab
Sewer Septic Tank
Water Shared Well
Schools
Elementary Schools Reeds Spring
Middle Schools Reeds Spring
High Schools Reeds Spring
Others
HOA Fee Include Common Area Maintenance,Dock Fees,Lawn Service,Other,Trash
Acceptable Financing Cash, Conventional, FHA, VA
Listing Terms Cash, Conventional, FHA, VA
Read Less
Want to know what your home might be worth? Contact us for a FREE valuation!
Our team is ready to help you sell your home for the highest possible price ASAP





