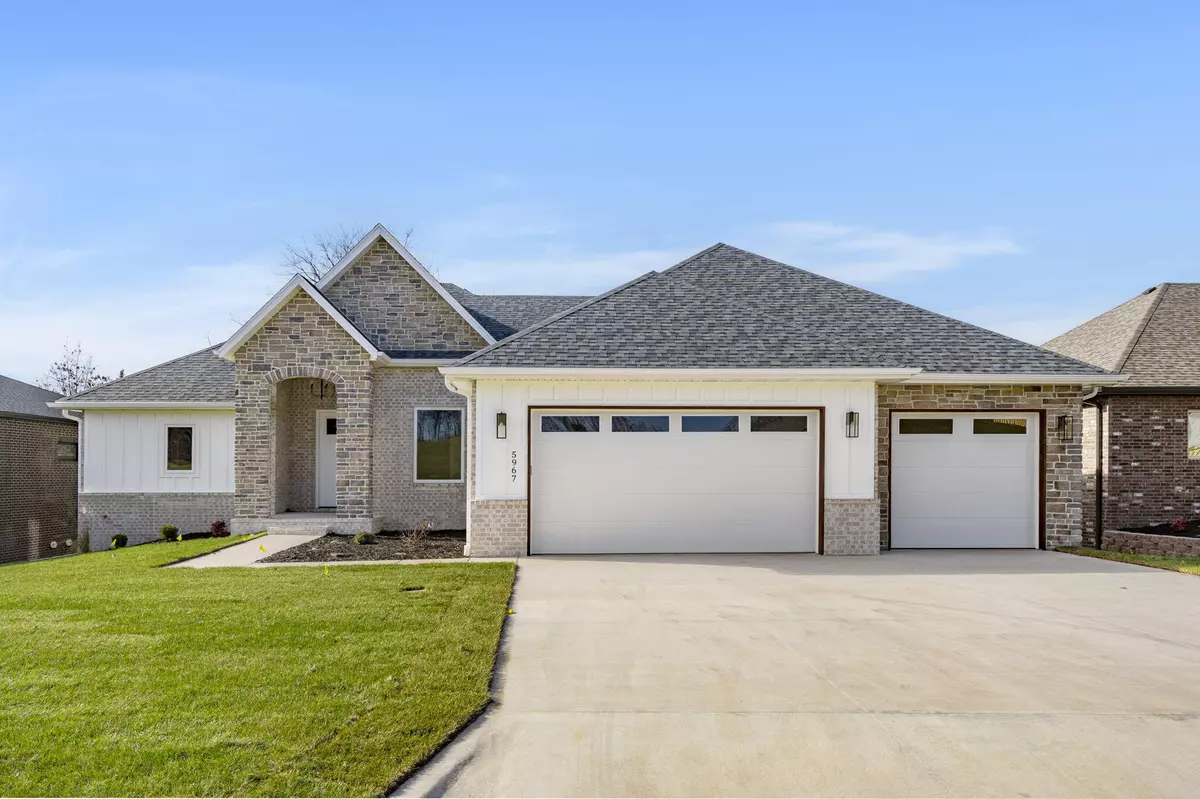Bought with Patrick J Murney Murney Associates - Primrose
-
For more information regarding the value of a property, please contact us for a free consultation.
5967 S Dollison Avenue Springfield, MO 65810
5 Beds
3.5 Baths
3,941 SqFt
Key Details
Property Type Single Family Home
Sub Type Residential
Listing Status Sold
Purchase Type For Sale
Square Footage 3,941 sqft
Price per Sqft $183
Subdivision Anthony Park
MLS Listing ID SOM60248341
Sold Date 05/17/24
Style One Story
Bedrooms 5
Full Baths 3
Half Baths 1
HOA Fees $66/ann
Year Built 2023
Tax Year 2022
Lot Size 0.400 Acres
Acres 0.4
Property Description
Beautiful new construction home in the premier Anthony Park neighborhood on Springfield's South side. This walk-out basement home features 5 beds, 3.5 baths, tall ceilings, 2 living areas, hardwood floors on main level, and more! Wonderful open concept living room and kitchen with fireplace and cathedral ceilings. Kitchen boasts a large island for seating, attached dining space, Quartz countertops and access to the large covered back deck with a ceiling fan. Primary bedroom suite features tray ceilings, dual sink vanity, walk-in shower, and huge walk-in closet with custom storage. The main level laundry room is accessible off the 3-car garage. Bedrooms 2 + 3 share a full hall bathroom. The spacious walk-out basement includes a wet bar, large family room, 2 bedrooms, media room, and a bathroom. The basement also includes a storm shelter, storage area, and a covered deck with stairs to the back yard. Excellent location minutes from the medical mile. The HOA includes the swimming pool, basketball courts, children's play area, clubhouse, walking trails, and trash service.
Location
State MO
County Greene
Rooms
Basement Finished, Interior Entry, Walk-Out Access, Full
Dining Room Island, Kitchen/Dining Combo
Interior
Interior Features High Ceilings, Quartz Counters, Smoke Detector(s), Tray Ceiling(s), Vaulted Ceiling(s), W/D Hookup, Walk-In Closet(s), Walk-in Shower, Wet Bar
Heating Fireplace(s), Forced Air
Cooling Central Air
Flooring Carpet, Hardwood, Tile
Fireplaces Type Living Room
Fireplace N
Appliance Dishwasher, Disposal
Laundry Main Floor
Exterior
Exterior Feature Rain Gutters
Parking Features Driveway, Garage Faces Front, Paved
Garage Spaces 3.0
Waterfront Description None
Roof Type Composition
Garage Yes
Building
Story 1
Sewer Public Sewer
Water City
Structure Type Brick Full,Stone
Schools
Elementary Schools Sgf-Disney
Middle Schools Sgf-Cherokee
High Schools Sgf-Kickapoo
Others
HOA Fee Include Basketball Court,Play Area,Clubhouse,Common Area Maintenance,Pool,Trash,Walking Trails
Acceptable Financing Cash, Conventional, FHA, VA
Listing Terms Cash, Conventional, FHA, VA
Read Less
Want to know what your home might be worth? Contact us for a FREE valuation!
Our team is ready to help you sell your home for the highest possible price ASAP






