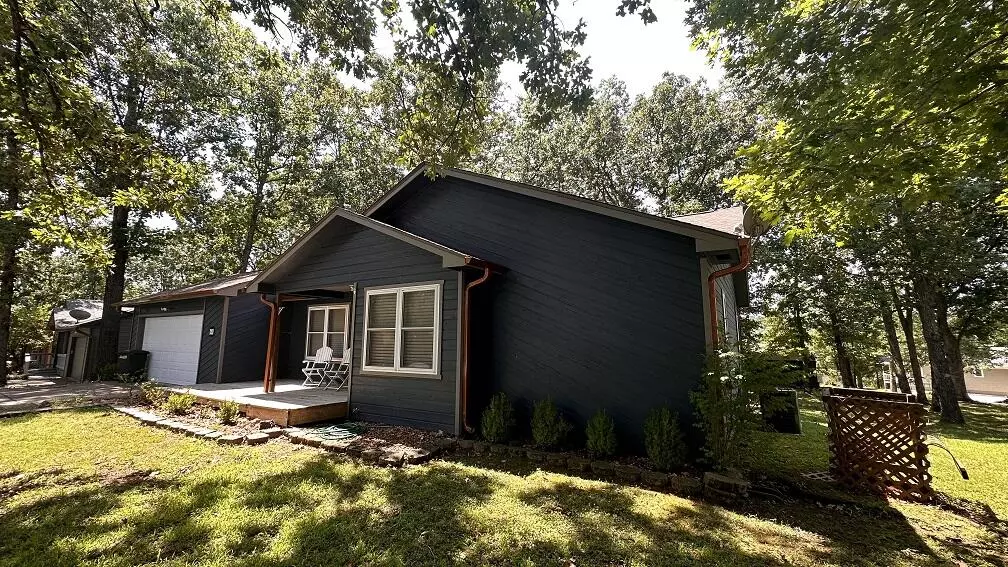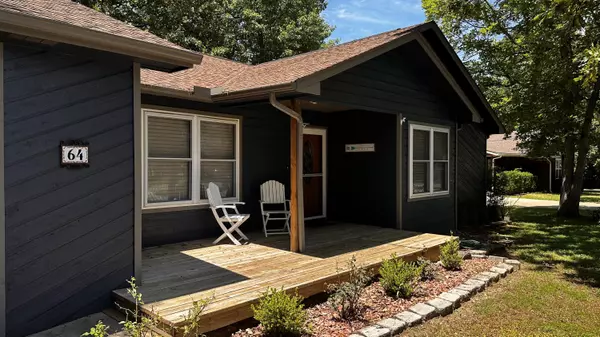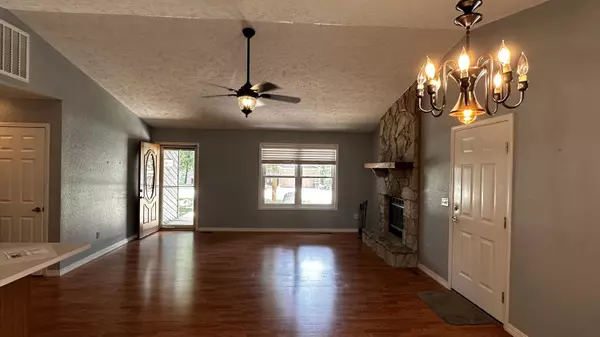Bought with Julie Smart Table Rock's Best, Realtors
-
For more information regarding the value of a property, please contact us for a free consultation.
64 Deer Park Circle Kimberling City, MO 65686
2 Beds
2 Baths
1,160 SqFt
Key Details
Property Type Single Family Home
Sub Type Residential
Listing Status Sold
Purchase Type For Sale
Square Footage 1,160 sqft
Price per Sqft $206
Subdivision Deer Park
MLS Listing ID SOM60245208
Sold Date 05/17/24
Style One Story,Ranch
Bedrooms 2
Full Baths 2
HOA Fees $94/ann
Year Built 1994
Annual Tax Amount $877
Tax Year 2022
Lot Size 9,147 Sqft
Acres 0.21
Property Description
Brand new roof and brand new gutters. Just installed in August of 2024!!!This lovely home has a beautiful back yard where you can spend your lake evenings next to the grand fire pit or back porch sitting...your choice. Inside you will find vaulted ceilings in the open concept great room. This wonderful home boast mature landscaping and a bonus sun room off the 2nd bedroom. The master bedroom has its own private bath. The 2 car garage and additional storage shed in back leaves you with plenty of storage for all those lake toys. There is a boat ramp/launch in the neighborhood as well. This Deer Park neighborhood is home to both full time and part time lake lovers. The picturesque golf cart riding community is exactly what you have been looking for.
Location
State MO
County Stone
Rooms
Dining Room Kitchen/Dining Combo, Living/Dining Combo
Interior
Interior Features Vaulted Ceiling(s)
Heating Forced Air
Cooling Ceiling Fan(s), Central Air
Flooring Laminate
Fireplace N
Appliance Electric Cooktop, Dishwasher, Disposal, Dryer, Microwave, Refrigerator, Washer
Laundry Main Floor
Exterior
Parking Features Garage Faces Front
Garage Spaces 2.0
Waterfront Description None
Garage Yes
Building
Story 1
Sewer Community Sewer
Water Community
Schools
Elementary Schools Reeds Spring
Middle Schools Reeds Spring
High Schools Reeds Spring
Others
HOA Fee Include Other,Sewer,Water
Acceptable Financing Cash, Conventional
Listing Terms Cash, Conventional
Read Less
Want to know what your home might be worth? Contact us for a FREE valuation!
Our team is ready to help you sell your home for the highest possible price ASAP






