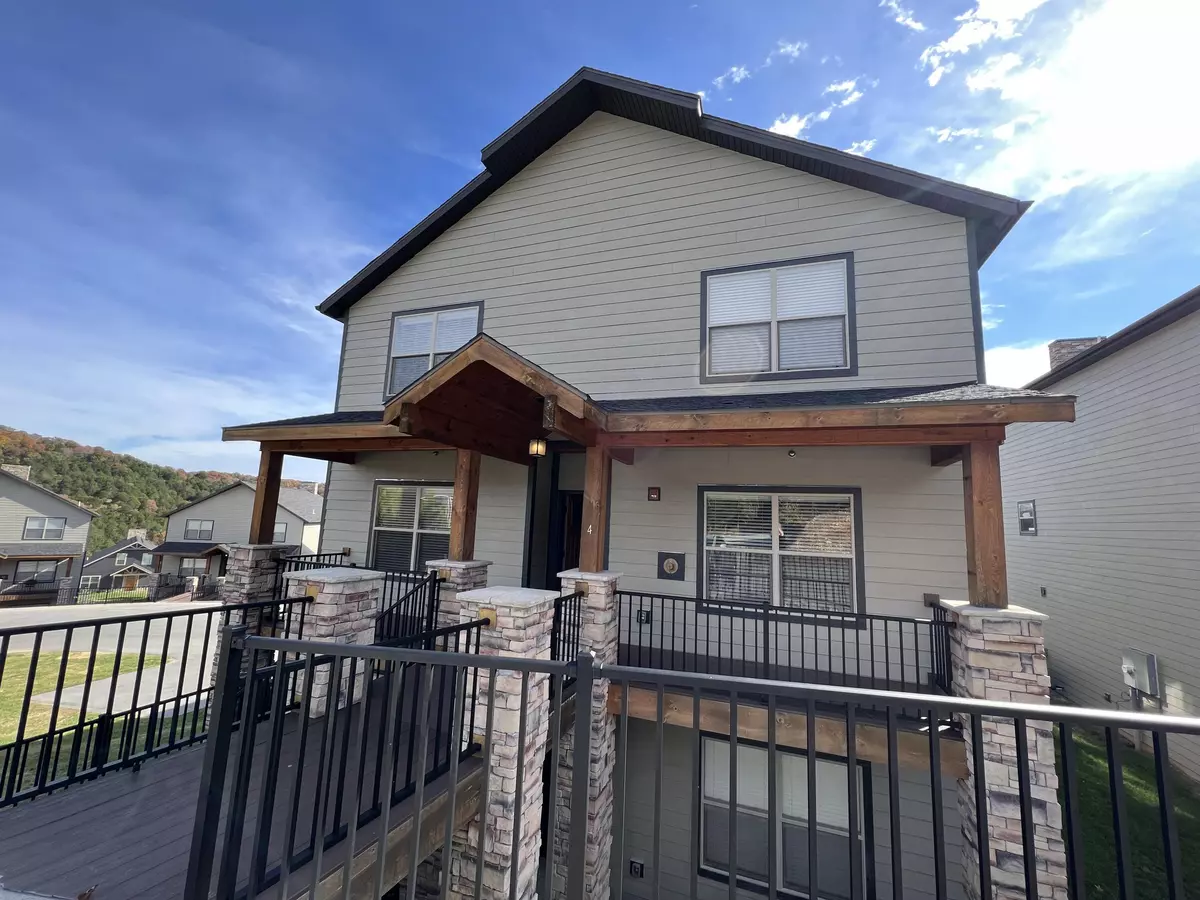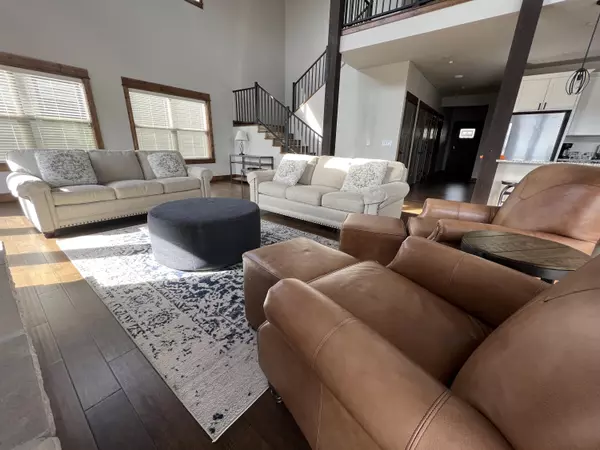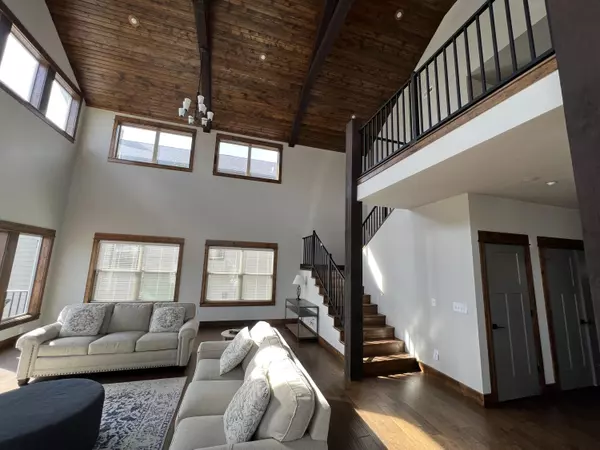Bought with Delisa D DeLay Branson Lakes Realty
-
For more information regarding the value of a property, please contact us for a free consultation.
162 Antlers Lane #4 Indian Point, MO 65616
7 Beds
5 Baths
4,400 SqFt
Key Details
Property Type Single Family Home
Sub Type Residential
Listing Status Sold
Purchase Type For Sale
Square Footage 4,400 sqft
Price per Sqft $213
Subdivision Table Rock Landing
MLS Listing ID SOM60232517
Sold Date 01/31/23
Style Three or More Stories,Chalet
Bedrooms 7
Full Baths 5
Year Built 2016
Annual Tax Amount $11,989
Tax Year 2022
Lot Size 435 Sqft
Acres 0.01
Property Description
Stunning Vacation Rental Approved Lake view lodge, within the popular Antlers Resort. Rare Opportunity to privately own a lodge at this coveted resort. This beautiful, fully furnished, turn-key lodge includes 7 bedrooms (lower level bunk room is non-conforming), 5 full baths, two living areas, two kitchens, expansive deck and patio area both with an amazing view of Table Rock Lake spread over 3 levels! The lodge is managed exclusively by Antlers Resort, who take care of all your property management needs and allow your guests use of the stunning resort pools, resort dock and children's play area. This impeccable and perfectly placed property offers a completely hands-off investment opportunity.
Location
State MO
County Stone
Rooms
Basement Finished, Full
Dining Room Kitchen Bar, Living/Dining Combo
Interior
Interior Features Beamed Ceilings, Fire/Smoke Detector, Fire Sprinkler System, Granite Counters, Vaulted Ceiling(s), W/D Hookup, Walk-In Closet(s), Walk-in Shower
Heating Central, Heat Pump, Zoned
Cooling Central Air, Heat Pump
Flooring Carpet, Hardwood, Tile
Fireplaces Type Basement, Electric, Great Room, Living Room, Stone
Fireplace N
Appliance Dishwasher, Disposal, Dryer, Exhaust Fan, Free-Standing Electric Oven, Microwave, Refrigerator, Washer
Laundry In Basement, Main Floor
Exterior
Exterior Feature Gas Grill, Water Access
Waterfront Description View
View Y/N true
View Lake
Roof Type Composition
Garage No
Building
Story 3
Foundation Poured Concrete
Sewer Public Sewer
Water Community
Structure Type Hardboard Siding,Masonry,Stone
Schools
Elementary Schools Reeds Spring
Middle Schools Reeds Spring
High Schools Reeds Spring
Others
HOA Fee Include Insurance,Building Maintenance,Play Area,Clubhouse,Common Area Maintenance,Community Center,Dock Fees,Exercise Room,Lawn Service,Security Service,Sewer,Snow Removal,Pool,Trash,Water
Acceptable Financing Cash, Conventional
Listing Terms Cash, Conventional
Read Less
Want to know what your home might be worth? Contact us for a FREE valuation!
Our team is ready to help you sell your home for the highest possible price ASAP






