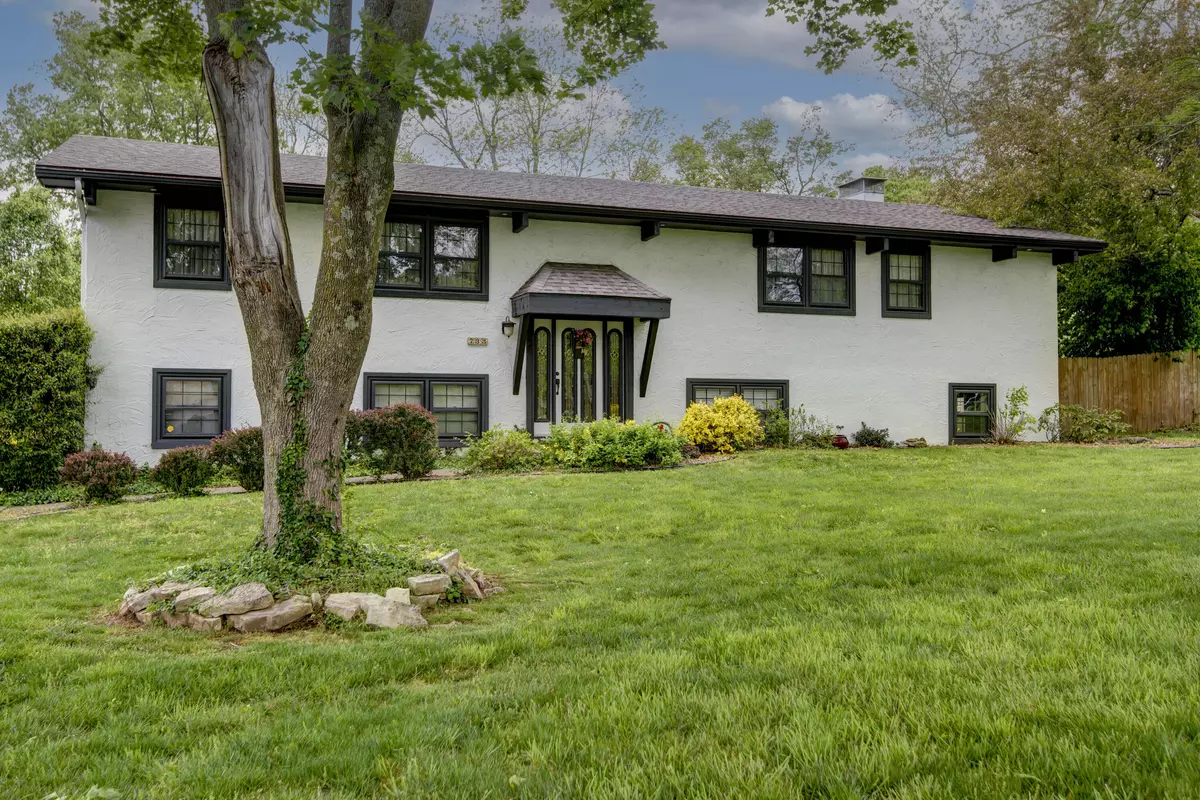Bought with Michelle Cantrell Cantrell Real Estate
$424,900
For more information regarding the value of a property, please contact us for a free consultation.
733 S Mumford Drive Springfield, MO 65809
4 Beds
3 Baths
3,050 SqFt
Key Details
Property Type Single Family Home
Sub Type Residential
Listing Status Sold
Purchase Type For Sale
Square Footage 3,050 sqft
Price per Sqft $142
Subdivision Cherry Valley Est
MLS Listing ID SOM60242133
Sold Date 06/22/23
Style One Story,Split Level
Bedrooms 4
Full Baths 3
HOA Fees $4/ann
Year Built 1973
Annual Tax Amount $2,392
Tax Year 2021
Lot Size 0.500 Acres
Acres 0.5
Lot Dimensions 121X180
Property Sub-Type Residential
Property Description
Welcome home to this stunning Cherry Hills Estates charmer. Beautiful and clean, 4 bedrooms and three full-baths with ample living space upstairs and down. All-hardwood flooring upstairs with tile flooring on lower level, this home is as clean as they get! Wonderfully updated kitchen with stainless side-by-side refrigerator, matching stainless dishwasher and electric range plus overhead stainless microwave. Great counters and island support a spacious combo dining area. Downstairs features second living space with bedroom and full bath. Exist through basement or from kitchen via deck to relaxing backyard oasis! In-ground pool with cabana and fencing shows-off this area. Half-acre lot for plenty of activities and entertainment options. Two car garage is complemented by a carport built to handle larger trucks and vehicles. Truly a one of a kind home in an amazing east side location!
Location
State MO
County Greene
Rooms
Basement Exterior Entry, Finished, Walk-Out Access, Full
Dining Room Island, Kitchen Bar, Kitchen/Dining Combo
Interior
Interior Features Crown Molding, Fire/Smoke Detector, Internet - Cable, Jetted Tub, Smoke Detector(s)
Heating Central, Forced Air
Cooling Attic Fan, Ceiling Fan(s), Central Air
Flooring Hardwood, Laminate, Tile
Fireplaces Type Gas
Equipment Electric Air Filter
Fireplace N
Appliance Convection Oven, Dishwasher, Disposal, Dryer, Gas Water Heater, Microwave, Refrigerator, Washer
Laundry In Basement
Exterior
Exterior Feature Gas Grill
Parking Features Driveway, Garage Door Opener, Garage Faces Side, Paved
Garage Spaces 3.0
Fence Metal, Privacy
Waterfront Description None
Roof Type Composition
Garage Yes
Building
Story 1
Foundation Poured Concrete
Sewer Septic Tank
Water City
Structure Type Stucco
Schools
Elementary Schools Sgf-Hickory Hills
Middle Schools Sgf-Hickory Hills
High Schools Sgf-Glendale
Others
Acceptable Financing Cash, Conventional, FHA, VA
Listing Terms Cash, Conventional, FHA, VA
Read Less
Want to know what your home might be worth? Contact us for a FREE valuation!
Our team is ready to help you sell your home for the highest possible price ASAP





