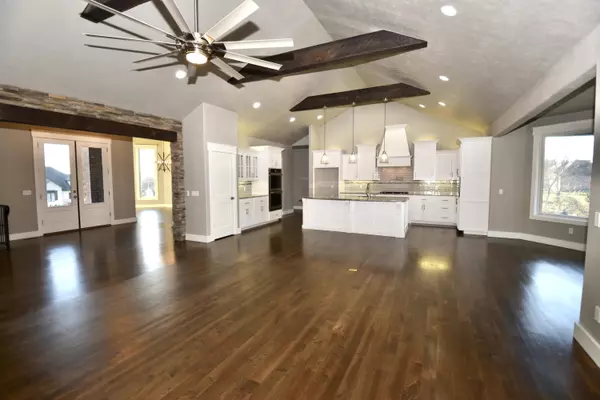Bought with Darlene L Matrone Murney Associates - Primrose
$1,200,000
For more information regarding the value of a property, please contact us for a free consultation.
4685 E Cobble Creek Drive Springfield, MO 65809
5 Beds
4.5 Baths
6,498 SqFt
Key Details
Property Type Single Family Home
Sub Type Residential
Listing Status Sold
Purchase Type For Sale
Square Footage 6,498 sqft
Price per Sqft $184
Subdivision Cobblestone Creek
MLS Listing ID SOM60238046
Sold Date 06/16/23
Style One Story,Traditional
Bedrooms 5
Full Baths 4
Half Baths 1
HOA Fees $58/ann
Year Built 2016
Annual Tax Amount $6,526
Tax Year 2022
Lot Size 0.510 Acres
Acres 0.51
Lot Dimensions 121X184
Property Sub-Type Residential
Property Description
This stunning home is located in the luxurious, gated, Cobblestone Creek subdivision. It offers an open floor plan, highlighted with stacked stone accent walls, carpet free flooring and beautiful exposed ceiling beams. The main level features 3 bedrooms, 2.5 bathrooms, a formal dining room, and a large family room with a stunning, central gas fireplace wall flanked with built-in bookcases. The kitchen offers a large island with breakfast bar, 1 year old dishwasher, double convection oven and gas cooktop with a retractable pot filler. The informal dining area features a large bay window with beautiful picture windows to enjoy the outside. A wet bar with butler's pantry cabinetry and a walk-in pantry is situated just off the kitchen. The master features a vaulted ceiling, double bathroom vanity with cosmetic area, jetted tub, and access to the master closet room. The master closet is a dream you must see to believe! Access to the deck, fully fenced backyard, and swing set from the family room is great while entertaining or enjoying time with family. Downstairs, there are 2 more ensuite bedrooms, a massive family room with a gas fireplace and wet bar, and a separate extra-large media room. The partially finished John Deere room offers heating and cooling, and an optional 2nd laundry area. Other downstairs amenities include a storm shelter, a back stairwell leading directly to the garage, several storage closets and access to the lower patio. Updates within the last year include new flooring to make the home carpet free; hollow core doors replaced with new solid wood doors, trim and door hardware; new ceiling fans in the upstairs and downstairs living areas, and master bedroom; ductwork professionally cleaned by LCS Kleen-Aire; and landscaping upgrades.
Location
State MO
County Greene
Rooms
Basement Concrete, Exterior Entry, Finished, Storage Space, Utility, Walk-Out Access, Full
Dining Room Formal Dining, Island, Living/Dining Combo
Interior
Interior Features Beamed Ceilings, Central Vacuum, Granite Counters, High Ceilings, Jetted Tub, Security System, Smoke Detector(s), Vaulted Ceiling(s), Walk-In Closet(s), Walk-in Shower, Wet Bar
Heating Central, Fireplace(s), Forced Air, Zoned
Cooling Ceiling Fan(s), Central Air, Zoned
Flooring Engineered Hardwood, Hardwood, See Remarks, Tile
Fireplaces Type Basement, Brick, Family Room, Gas, Stone, Two or More
Fireplace N
Appliance Additional Water Heater(s), Convection Oven, Gas Cooktop, Dishwasher, Disposal, Exhaust Fan, Gas Water Heater, Microwave, Wall Oven - Double Electric
Laundry In Basement, Main Floor
Exterior
Exterior Feature Playscape, Rain Gutters, Storm Shelter
Parking Features Driveway, Garage Door Opener, Garage Faces Side
Garage Spaces 4.0
Fence Full, Metal
Waterfront Description None
View Y/N false
Roof Type Composition
Garage Yes
Building
Story 1
Foundation Poured Concrete
Sewer Public Sewer
Water City
Structure Type Brick Partial,Cultured Stone
Schools
Elementary Schools Sgf-Hickory Hills
Middle Schools Sgf-Hickory Hills
High Schools Sgf-Glendale
Others
HOA Fee Include Common Area Maintenance,Gated Entry,Trash
Acceptable Financing Cash, Conventional
Listing Terms Cash, Conventional
Read Less
Want to know what your home might be worth? Contact us for a FREE valuation!
Our team is ready to help you sell your home for the highest possible price ASAP





