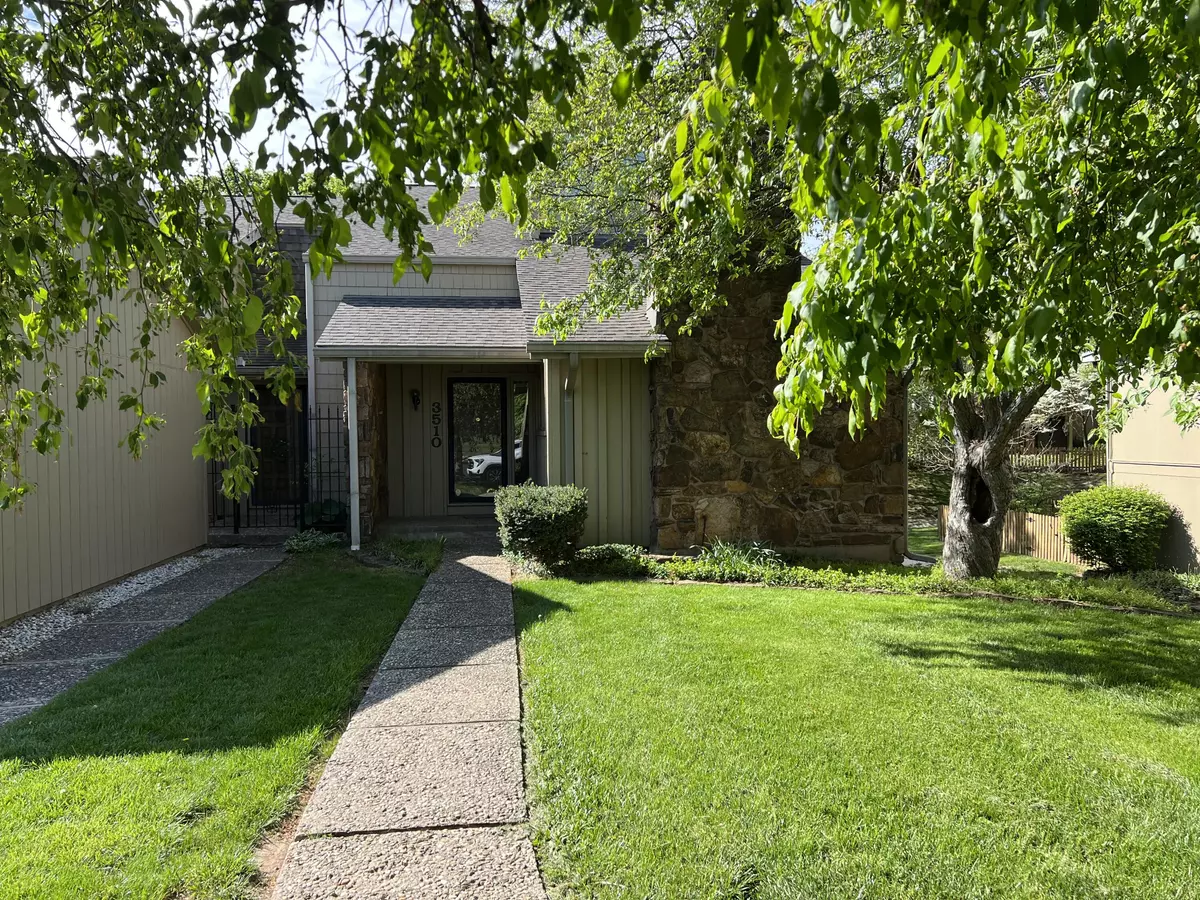Bought with Nicole Carter EXP Realty LLC
$250,000
For more information regarding the value of a property, please contact us for a free consultation.
3510 E Catalpa Street Springfield, MO 65809
5 Beds
2.5 Baths
3,146 SqFt
Key Details
Property Type Single Family Home
Sub Type Residential
Listing Status Sold
Purchase Type For Sale
Square Footage 3,146 sqft
Price per Sqft $78
Subdivision Cinnamon Square
MLS Listing ID SOM60236410
Sold Date 06/26/23
Style Two Story,Townhouse
Bedrooms 5
Full Baths 2
Half Baths 1
HOA Fees $42/ann
Year Built 1978
Annual Tax Amount $1,835
Tax Year 2021
Lot Size 4,356 Sqft
Acres 0.1
Property Sub-Type Residential
Property Description
Priced to allow you to upgrade the house to make it your Home. Kickback and enjoy the Townhome Life. Cinnamon Square Association includes swimming pool, tennis courts (2 areas), club house & more. No need to mow your yard! Go play golf, go to a Cardinals game, relax and enjoy the beautiful Ozarks! Originally built for Carol Jones with several custom features. Built for Carol Jones in 1978 with loads of upgrade options, custom solid wood interior doors, custom marble tile flooring at entrance and around the fireplace. Custom fireplace mantle with built in bookshelves on each side of fireplace. Custom mirror wall paneling at front entry, front room wall facing entry, and dining room wall facing entry, front half bath, and master bathroom. Front room ceiling vaulted angle from front living room to top floor loft with skylights creating a 8 ' to 24'' ceiling height from floor in front living room. Dining room with a custom chandelier and built in exotic wood serving buffet. Breakfast bar incorporated into the kitchen middle counter. Wine rack and bar shelves built in adjacent to breakfast bar area. Custom 2' by 4' horizontal opening windows throughout the home. Both full baths have marble bath tubs. Half bath at entry has custom lighting with black marble countertop and black commode. Second double pane sliding glass door to the back deck from master bedroom.Approx. 750 sq ft second level back deck with back yard under the deck, the perfect private hang out.Outside parking space in front of condo and by the garage. Approx. 3,146 sq ft, with 5 bedrooms and 2.5 baths. Make sure you check out the additional 5th bedroom, office space, craft or hobby room by the garage with a private entrance.
Location
State MO
County Greene
Rooms
Basement Exterior Entry, Finished, Storage Space, Utility, Partial
Dining Room Kitchen Bar, Kitchen/Dining Combo, Living/Dining Combo
Interior
Interior Features Beamed Ceilings, Marble Counters, High Ceilings, High Speed Internet, Internet - Cable, Internet - Cellular/Wireless, Internet - DSL, Smoke Detector(s), Vaulted Ceiling(s), Walk-In Closet(s)
Heating Baseboard, Central, Fireplace(s), Forced Air
Cooling Ceiling Fan(s), Central Air
Flooring Carpet, Marble, Vinyl
Fireplaces Type Gas, Living Room
Fireplace N
Appliance Dishwasher, Disposal, Electric Water Heater, Free-Standing Electric Oven, Microwave
Laundry In Basement
Exterior
Exterior Feature Cable Access, Rain Gutters, Storm Door(s)
Parking Features Additional Parking, Basement, Garage Faces Side, Shared Driveway
Garage Spaces 2.0
Fence Privacy, Wood
Waterfront Description None
View City
Roof Type Composition
Garage Yes
Building
Story 2
Sewer Public Sewer
Water City
Structure Type Stone,Wood Siding
Schools
Elementary Schools Sgf-Hickory Hills
Middle Schools Sgf-Hickory Hills
High Schools Sgf-Glendale
Others
HOA Fee Include Clubhouse,Common Area Maintenance,Lawn Service,Pool,Tennis Court(s),Trash
Acceptable Financing Cash, Conventional, FHA, VA
Listing Terms Cash, Conventional, FHA, VA
Read Less
Want to know what your home might be worth? Contact us for a FREE valuation!
Our team is ready to help you sell your home for the highest possible price ASAP





