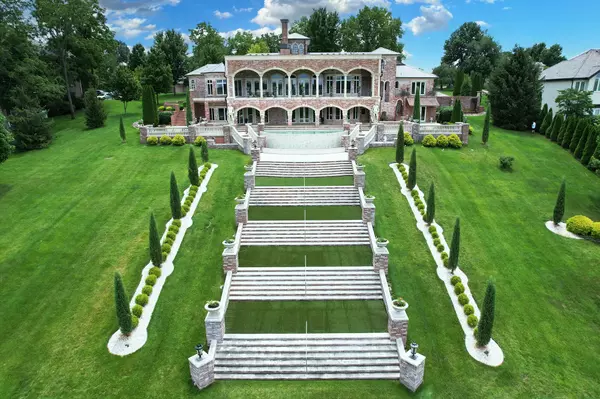Bought with Holly Stenger Murney Associates - Primrose
$2,500,000
For more information regarding the value of a property, please contact us for a free consultation.
3903 E Eaglescliffe Drive Springfield, MO 65809
5 Beds
7 Baths
8,116 SqFt
Key Details
Property Type Single Family Home
Sub Type Residential
Listing Status Sold
Purchase Type For Sale
Square Footage 8,116 sqft
Price per Sqft $308
Subdivision Highland Springs
MLS Listing ID SOM60236602
Sold Date 09/22/23
Style Two Story,Traditional
Bedrooms 5
Full Baths 6
Half Baths 2
HOA Fees $280/mo
Year Built 1997
Annual Tax Amount $18,434
Tax Year 2021
Lot Size 1.340 Acres
Acres 1.34
Property Sub-Type Residential
Property Description
Remarkable Classic Home in Premiere Gated Community - On its 1.34-acre perch overlooking the 18th hole and clubhouse of Highland Springs Country Club, this stunning luxury home offers style, comfort and breathtaking views in a resort-like setting. As soon as you enter the grand 2-story foyer with its limestone flooring and dazzling crystal chandelier, you know you've entered a timeless masterpiece. Arched doorways, extensive atrium windows, polished limestone floors, columns and a glass elevator are just a few of the many features that make this truly one-of-a-kind. This home is like no other: nearly 10,000 sq. ft. of living space, 5 bedrooms, 8 bathrooms, open kitchen with spacious pantry, large laundry area, butler's pantry, wet bar and a swimming pool that looks out to the stellar view. Ideally suited for entertaining and pampering overnight guests, the walkout basement includes a second kitchen, lots of bar seating, a game and media room, large recessed indoor hot tub, sauna, two fireplaces and 2 bedrooms with their own bathrooms. The grounds of this home are incredible and come with what many say are the best views of the lake, golf course and club house. Whether enjoying your morning coffee on the picturesque veranda or winding down the day on the covered patio surrounded by lush trees and landscaping, every day will feel like a vacation. Come experience it for yourself and plan to be amazed!
Location
State MO
County Greene
Rooms
Basement Finished, Walk-Out Access, Full
Dining Room Dining Room, Formal Dining, Kitchen Bar, Kitchen/Dining Combo
Interior
Interior Features Alarm System, Cable Available, Central Vacuum, Crown Molding, Elevator, Fire/Smoke Detector, Fire Sprinkler System, Granite Counters, High Ceilings, High Speed Internet, Intercom, Jetted Tub, Other Counters, Security System, Smoke Detector(s), Sound System, Tray Ceiling(s), W/D Hookup, Walk-In Closet(s), Walk-in Shower, Wet Bar, Wired for Sound
Heating Central, Fireplace(s), Forced Air, Zoned
Cooling Ceiling Fan(s), Central Air, Zoned
Flooring Carpet, Tile
Fireplaces Type Basement, Family Room, Gas, Great Room, Living Room, Two or More
Equipment Hot Tub
Fireplace N
Appliance Electric Cooktop, Dishwasher, Disposal, Free-Standing Electric Oven, Gas Water Heater, Instant Hot Water, Microwave, Refrigerator, Trash Compactor, Water Softener Owned
Laundry Main Floor
Exterior
Parking Features Circular Driveway, Covered, Driveway, Garage Door Opener, Garage Faces Side, Paved
Garage Spaces 3.0
Fence None
Waterfront Description None
View Y/N true
View Golf Course, Lake, Panoramic
Roof Type Composition
Garage Yes
Building
Story 2
Foundation Poured Concrete
Sewer Public Sewer
Water City
Structure Type Stucco
Schools
Elementary Schools Rogersville
Middle Schools Rogersville
High Schools Rogersville
Others
HOA Fee Include Common Area Maintenance,Gated Entry,Security Service,Snow Removal,Trash
Acceptable Financing Cash, Conventional
Listing Terms Cash, Conventional
Read Less
Want to know what your home might be worth? Contact us for a FREE valuation!
Our team is ready to help you sell your home for the highest possible price ASAP





