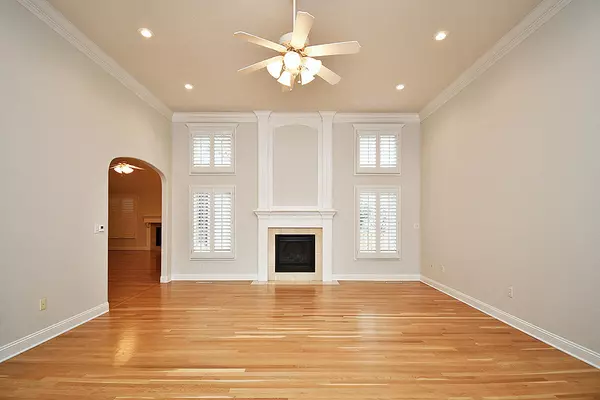Bought with Dan Senn RE/MAX House of Brokers
$524,900
For more information regarding the value of a property, please contact us for a free consultation.
2307 S Cedar Drive Springfield, MO 65809
4 Beds
3.5 Baths
3,447 SqFt
Key Details
Property Type Single Family Home
Sub Type Residential
Listing Status Sold
Purchase Type For Sale
Square Footage 3,447 sqft
Price per Sqft $146
Subdivision Emerald Park
MLS Listing ID SOM60233945
Sold Date 03/27/23
Style One Story,Ranch,Traditional
Bedrooms 4
Full Baths 3
Half Baths 1
HOA Fees $45/ann
Year Built 2000
Annual Tax Amount $3,495
Tax Year 2021
Lot Size 0.320 Acres
Acres 0.32
Lot Dimensions 95X145
Property Sub-Type Residential
Property Description
One-Level, Luxury Home in Emerald Park - Soaring ceilings, rich hardwood floors and an abundance of natural light create the warm, welcoming atmosphere of this wonderful 4-bedroom home in popular Emerald Park. The careful design offers just the right mix of open and more private spaces to accommodate all the ways modern homeowners live, work and play. The lovely foyer of this one-level home opens to the formal dining room and great room featuring a gas fireplace, hardwood floors, crown molding and plantation shutters. You'll naturally gravitate to the spacious kitchen and hearth room with its vaulted ceiling and fireplace. The kitchen features granite countertops, beautiful cabinetry, lots of storage and center island with pull-out shelving. Right off the kitchen hearth room is a charming sunroom complete with heat and air--the perfect way to bring the outdoors in. The primary bedroom is set off from the other bedrooms and the bathroom has 2 vanities, jetted tub and a large walk-in closet. Other amenities of this all-brick home: a second bedroom with en suite--ideal for guests or in-laws--3 living areas, 3.5 baths and a large laundry room equipped with a sink, hanging rack and lots of cabinet storage. The level, fenced backyard provides the perfect place for 2- and 4-legged loved ones to play. One of the best features of this home is its location in Emerald Park, a SE Springfield neighborhood in the Glendale school district known for its beauty and outstanding amenities, including tennis and basketball courts, playground and a resort-style pool. Make time to see this spectacular home today.
Location
State MO
County Greene
Rooms
Dining Room Formal Dining, Island, Kitchen Bar, Kitchen/Dining Combo, Living/Dining Combo
Interior
Interior Features Crown Molding, Granite Counters, High Ceilings, High Speed Internet, In-Law Floorplan, Jetted Tub, Smoke Detector(s), Tray Ceiling(s), Vaulted Ceiling(s), W/D Hookup, Walk-In Closet(s), Walk-in Shower
Heating Central, Fireplace(s), Forced Air
Cooling Central Air
Flooring Carpet, Hardwood, Tile
Fireplaces Type Gas, Two or More
Fireplace N
Appliance Dishwasher, Disposal, Free-Standing Electric Oven, Gas Water Heater, Microwave
Laundry Main Floor
Exterior
Parking Features Garage Faces Front
Garage Spaces 3.0
Fence Full, Privacy, Wood
Waterfront Description None
Roof Type Composition
Garage Yes
Building
Story 1
Foundation Crawl Space
Sewer Public Sewer
Water City
Structure Type Brick Full
Schools
Elementary Schools Sgf-Wilder
Middle Schools Sgf-Pershing
High Schools Sgf-Glendale
Others
HOA Fee Include Basketball Court,Play Area,Pool,Tennis Court(s),Trash
Acceptable Financing Cash, Conventional
Listing Terms Cash, Conventional
Read Less
Want to know what your home might be worth? Contact us for a FREE valuation!
Our team is ready to help you sell your home for the highest possible price ASAP





