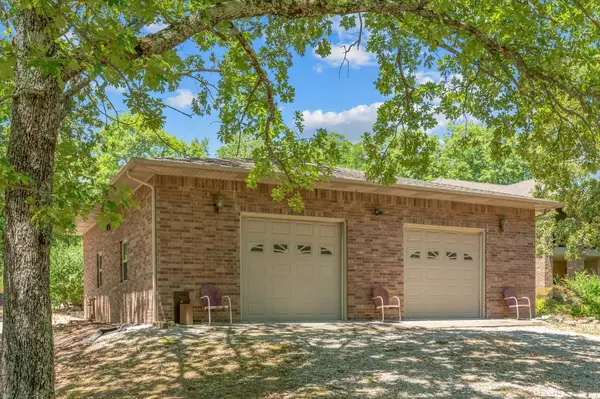Bought with Chuck Goff Lake Homes Realty of Missouri LLC.
$475,000
For more information regarding the value of a property, please contact us for a free consultation.
25983 Farm Road 1209 Eagle Rock, MO 65641
4 Beds
3 Baths
2,585 SqFt
Key Details
Property Type Single Family Home
Sub Type Residential
Listing Status Sold
Purchase Type For Sale
Square Footage 2,585 sqft
Price per Sqft $183
Subdivision Rock Creek Acres
MLS Listing ID SOM60222083
Sold Date 02/03/23
Style Two Story,Traditional
Bedrooms 4
Full Baths 3
HOA Fees $56/ann
Year Built 1995
Annual Tax Amount $1,445
Tax Year 2020
Lot Size 2.700 Acres
Acres 2.7
Property Sub-Type Residential
Property Description
Welcome home to Table Rock lake & No Restrictions! Featured here is a 4 bed 3 bath 2 car all brick home with matching all brick 36' x 36' 2 stall 4 car deep heated garage & NO RESTRICTIONS. Available 10' x 24' boat slip with lift in the 10 slip community dock just a short gentle walk away. Additional $$$. The main living space on the upper level features an open kitchen, dining & living room with vaulted ceiling & nice open spaces. The far edge of the living room exits to Double sliding glass doors that open to a beautiful view of TRL under a canopy of mature timber. Here you have a spacious covered deck with plenty of room for dining, grilling & entertaining. Also on the upper level is the huge Main suite with large closet & in suite bath providing the ultimate owner's retreat after a long day on the lake. Rounding out this floor is a 2nd bath & 2 additional bedrooms. One of these bedrooms also serves as the main floor laundry. On the ground level, you will find another large family room, office or nonconforming 5th bedroom, the 4th bedroom, full bath & separate utility room. Ground level access to the attached 2 car garage accommodates easy unloading. This attached 2 car garage could easily be converted into additional living space or open air game room. Seldom do you find an Opportunity like this with all the pieces. Huge, well built brick home on a magnificat 2.7 acre corner lot with a separate Huge matching Garage & an available Boat Slip! Almost forgot, brand new HVAC! Lake Living TRL! Did we mention NO RESTRICTIONS? Short Term Rental Allowed!!
Location
State MO
County Barry
Rooms
Dining Room Dining Room
Interior
Interior Features Beamed Ceilings, High Ceilings, Laminate Counters, Vaulted Ceiling(s), W/D Hookup
Heating Central
Cooling Central Air
Flooring Carpet, Tile
Fireplace N
Appliance Electric Cooktop, Dishwasher, Disposal, Electric Water Heater, Microwave, Refrigerator
Laundry In Garage, Main Floor, Utility Room
Exterior
Exterior Feature Garden
Parking Features Additional Parking, Boat, Driveway, Garage Faces Front, Garage Faces Side, Shared Driveway, Workshop in Garage
Garage Spaces 4.0
Fence None
Waterfront Description View
View Y/N true
View Lake, Panoramic
Roof Type Composition
Garage Yes
Building
Story 2
Foundation Poured Concrete
Sewer Septic Tank
Water Shared Well
Structure Type Brick Full
Schools
Elementary Schools Cassville
Middle Schools Cassville
High Schools Cassville
Others
HOA Fee Include Trash,Water
Acceptable Financing Cash, Conventional, FHA, VA
Listing Terms Cash, Conventional, FHA, VA
Read Less
Want to know what your home might be worth? Contact us for a FREE valuation!
Our team is ready to help you sell your home for the highest possible price ASAP





