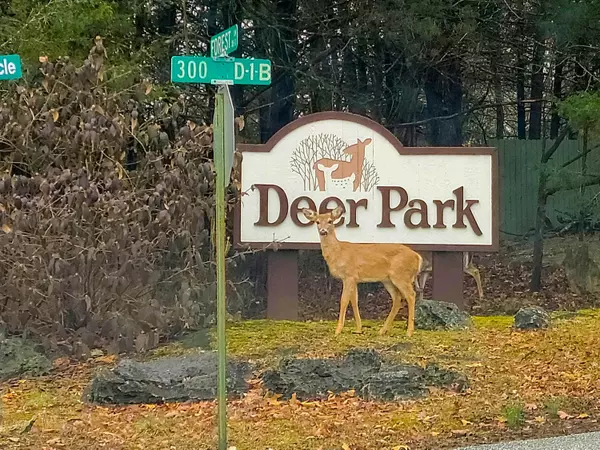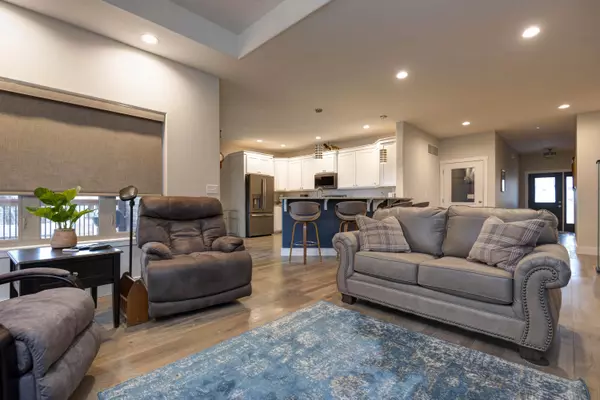Bought with Non-MLSMember Non-MLSMember Default Non Member Office
$335,000
For more information regarding the value of a property, please contact us for a free consultation.
65 Deer Park Circle Kimberling City, MO 65686
3 Beds
2 Baths
1,739 SqFt
Key Details
Property Type Single Family Home
Sub Type Residential
Listing Status Sold
Purchase Type For Sale
Square Footage 1,739 sqft
Price per Sqft $201
Subdivision Deer Park
MLS Listing ID SOM60210970
Sold Date 03/25/22
Style Ranch
Bedrooms 3
Full Baths 2
HOA Fees $83/ann
Year Built 2019
Annual Tax Amount $1,831
Tax Year 2021
Lot Size 10,454 Sqft
Acres 0.24
Property Sub-Type Residential
Property Description
This beautiful full brick home was built in 2019 and looks brand new. You can purchase this home fully furnished for additional $$. This home has a nice open floor plan with beautiful flooring throughout, 3 bedrooms, 2 baths and an attached 2 car garage in a great lake side community. There's a winter lakeview through the trees. You can walk or golf cart to the water from your home and there's a boat launch 1/4 of mile down the street. Boat slips come up for sale fairly often in this area. There's room enough to park a boat in the garage in addition to a car and a roll up door under the house below the deck provides extra storage. Whether you are looking for full time living, or a lake ''get away'', this home is a must see! All offers will be reviewed Saturday evening, 2/26/22.
Location
State MO
County Stone
Rooms
Dining Room Kitchen/Dining Combo
Interior
Interior Features Granite Counters, High Ceilings, Walk-In Closet(s), Walk-in Shower
Heating Central, Forced Air
Cooling Central Air
Flooring Carpet, Tile, Wood
Fireplace N
Appliance Dishwasher, Disposal, Dryer, Electric Water Heater, Free-Standing Electric Oven, Microwave, Refrigerator, Washer
Laundry Main Floor
Exterior
Parking Features Driveway
Garage Spaces 2.0
Waterfront Description View
View Lake
Roof Type Composition
Garage Yes
Building
Story 1
Foundation Poured Concrete
Sewer Community Sewer
Water Public
Structure Type Brick Full
Schools
Elementary Schools Reeds Spring
Middle Schools Reeds Spring
High Schools Reeds Spring
Others
HOA Fee Include Sewer,Water
Acceptable Financing Cash, Conventional, FHA, USDA/RD, VA
Listing Terms Cash, Conventional, FHA, USDA/RD, VA
Read Less
Want to know what your home might be worth? Contact us for a FREE valuation!
Our team is ready to help you sell your home for the highest possible price ASAP






