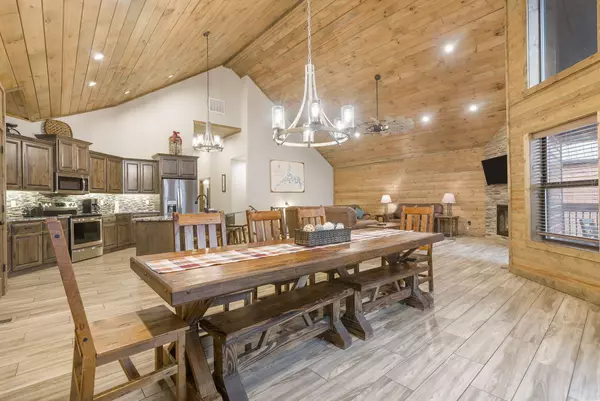Bought with Tracey Lynne Lightfoot Lightfoot & Youngblood Investment Real Estate LLC
-
For more information regarding the value of a property, please contact us for a free consultation.
26 Cave Lane #4 Indian Point, MO 65616
5 Beds
5 Baths
3,550 SqFt
Key Details
Property Type Single Family Home
Sub Type Residential
Listing Status Sold
Purchase Type For Sale
Square Footage 3,550 sqft
Price per Sqft $281
Subdivision Not In List: Stone
MLS Listing ID SOM60214773
Sold Date 07/08/22
Style One Story,Cabin
Bedrooms 5
Full Baths 5
Year Built 2019
Annual Tax Amount $10,262
Tax Year 2021
Lot Size 6,969 Sqft
Acres 0.16
Property Description
Nestled in Jax Creek Resort Development, you will find this perfectly appointed Luxury 5 bedroom / 5 bathroom lakefront Lodge. Turn Key, Lakefront Lodge that is approved for Vacation Rental Investment. Not only is the property turn key, but features a private hot tub to enjoy while you unwind and relax after a day on the lake. Enjoy all of the resort amenities including pool, walking and biking trails, hot tubs, game room, and so much more! Just 2 miles away from Silver Dollar city and 5 miles from the Branson Strip. Table Rock Lake Access is just a stones throw from your property. Live here, play here, or invest here.
Location
State MO
County Stone
Rooms
Basement Finished, Full
Dining Room Kitchen Bar, Kitchen/Dining Combo, Living/Dining Combo
Interior
Interior Features Granite Counters, Internet - Cable, Vaulted Ceiling(s), W/D Hookup, Walk-In Closet(s), Walk-in Shower
Heating Central
Cooling Ceiling Fan(s)
Flooring Carpet, Tile
Fireplaces Type Electric, Living Room
Equipment Hot Tub
Fireplace N
Appliance Electric Cooktop, Dishwasher, Disposal, Dryer, Electric Water Heater, Free-Standing Electric Oven, Microwave, Refrigerator, Washer
Laundry Main Floor
Exterior
Exterior Feature Cable Access
Parking Features Garage Faces Front, Parking Space
Garage Spaces 2.0
Fence None
Waterfront Description Front
View Y/N true
View Lake, Panoramic
Roof Type Composition
Garage Yes
Building
Story 1
Sewer Community Sewer
Water Community
Schools
Elementary Schools Reeds Spring
Middle Schools Reeds Spring
High Schools Reeds Spring
Others
HOA Fee Include Common Area Maintenance,Snow Removal,Trash
Acceptable Financing Cash, Conventional
Listing Terms Cash, Conventional
Read Less
Want to know what your home might be worth? Contact us for a FREE valuation!
Our team is ready to help you sell your home for the highest possible price ASAP






