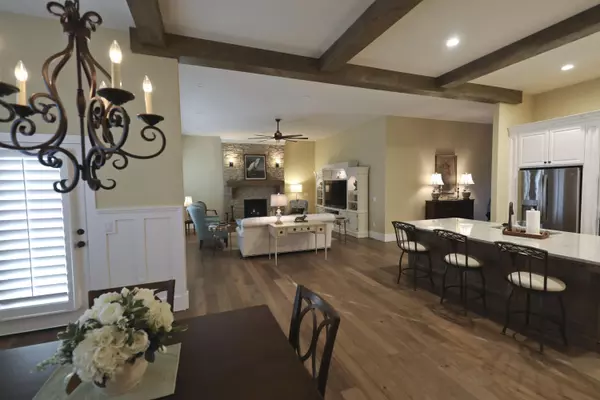Bought with Debra Oman RE/MAX House of Brokers
$699,500
For more information regarding the value of a property, please contact us for a free consultation.
797 S Thornridge Drive Springfield, MO 65809
4 Beds
3.5 Baths
3,410 SqFt
Key Details
Property Type Single Family Home
Sub Type Residential
Listing Status Sold
Purchase Type For Sale
Square Footage 3,410 sqft
Price per Sqft $205
Subdivision Forest Trails
MLS Listing ID SOM60208804
Sold Date 06/27/22
Style Ranch
Bedrooms 4
Full Baths 3
Half Baths 1
HOA Fees $62/ann
Year Built 2020
Annual Tax Amount $1,037
Tax Year 2020
Lot Size 0.330 Acres
Acres 0.33
Property Sub-Type Residential
Property Description
.Only 1 yr old! .The owners have installed plantation shutters thru majority of the windows, have ''wrapped the home'' in beautiful landscaping and lovingly maintained this home! No pets have lived or visited here, very few persons (due to pandemic) and , upon entrance, it appears to be a professionally staged home due to the pristine condition ! . Located in a cul-de-sac ,on a dead end street in the popular Forest Trails, gated community on the SE side of town. Wide plank,,engineered hardwood flooring thru most of home, including the stairs going to the bonus room over garage! The main level is appr 2726 sq ft of large, spacious rooms, tall ceilings, exposed beam work and an, overall feel of true pride and elegance. There are 3 bedrooms (split with master BR/bath on the east side),2.5 baths on the main level, bonus room and full bath up. The formal dining room is separate from the kit/din/open living room area and could serve as a lovely office, as well. (Includes a closet) The master suite offers a free standing, soaking tub, tiled walk-in shower, and generously sized, walk in closet.There is a pantry, gas range, large island, and exposed beam work in the kitchen .Granite countertops, ,floor-to-ceiling stone fireplace in living room ,covered patio, double ovens, rain sensor on irrigation and gutter guards! An additional feature is 'walk-in ' access to attic storage from the bonus room pull-down-stairs !Who says you can't have the cake And eat it too??!! Hickory Hills & Glendale schools, and gated community!
Location
State MO
County Greene
Rooms
Dining Room Formal Dining, Island, Kitchen/Dining Combo, Living/Dining Combo
Interior
Interior Features Granite Counters, High Speed Internet, Soaking Tub, Walk-In Closet(s), Walk-in Shower
Heating Central, Forced Air, Zoned
Cooling Ceiling Fan(s), Central Air
Flooring Carpet, Engineered Hardwood, Tile
Fireplaces Type Gas, Living Room
Fireplace N
Appliance Free-Standing Gas Oven, Gas Water Heater, Microwave, Refrigerator, Wall Oven - Electric
Laundry Main Floor
Exterior
Exterior Feature Rain Gutters
Parking Features Driveway, Garage Faces Front
Garage Spaces 3.0
Waterfront Description None
Roof Type Composition
Garage Yes
Building
Story 1
Foundation Poured Concrete
Sewer Public Sewer
Water City
Structure Type Brick,Stone
Schools
Elementary Schools Sgf-Hickory Hills
Middle Schools Sgf-Hickory Hills
High Schools Sgf-Glendale
Others
HOA Fee Include Common Area Maintenance,Gated Entry
Acceptable Financing Cash, Conventional
Listing Terms Cash, Conventional
Read Less
Want to know what your home might be worth? Contact us for a FREE valuation!
Our team is ready to help you sell your home for the highest possible price ASAP





