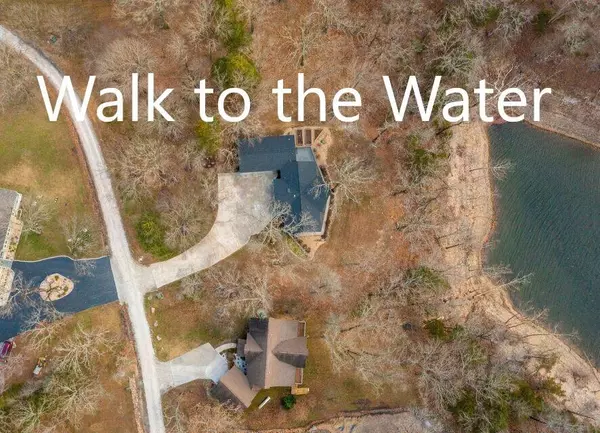Bought with Kay & Jerry Fridley Right Choice Realtors
$749,900
For more information regarding the value of a property, please contact us for a free consultation.
96 Turtledove Lane Lampe, MO 65681
4 Beds
2.5 Baths
2,660 SqFt
Key Details
Property Type Single Family Home
Sub Type Residential
Listing Status Sold
Purchase Type For Sale
Square Footage 2,660 sqft
Price per Sqft $263
Subdivision Cricket Cove
MLS Listing ID SOM60207257
Sold Date 02/09/22
Style Other
Bedrooms 4
Full Baths 2
Half Baths 1
HOA Fees $19/ann
Year Built 1999
Annual Tax Amount $1,476
Tax Year 2021
Lot Size 0.870 Acres
Acres 0.87
Property Sub-Type Residential
Property Description
Stunning lakefront home on Table Rock Lake with 10 x 30 boat slip available! Walk right to the water from your back yard! Completely remodeled 4 bedroom, 2 1/2 bath, 2660 sq. ft. home features wall of windows showcasing the gorgeous lake views, great room with vaulted ceilings, cozy kitchen with granite counters, stainless appliances & large pantry, main level master suite with access to the deck, large walk-in closet & bath with tiled walk-in shower, the basement includes a large family room with gas fireplace, wet bar area, 3 bedrooms & full bath. Amazing lakeviews from both upper and lower levels. Oversized 2 car garage for your lake toys. Enjoy your available boat slip a short golf cart drive away! Start living the lake life!
Location
State MO
County Stone
Rooms
Basement Finished, Walk-Out Access, Full
Dining Room Island, Kitchen Bar, Kitchen/Dining Combo
Interior
Interior Features Beamed Ceilings, Central Vacuum, Granite Counters, Vaulted Ceiling(s), W/D Hookup, Walk-In Closet(s), Walk-in Shower, Wet Bar
Heating Heat Pump
Cooling Ceiling Fan(s), Central Air
Flooring Carpet, Tile, Wood
Fireplaces Type Family Room, Gas
Fireplace N
Appliance Electric Cooktop, Dishwasher, Electric Water Heater, Free-Standing Electric Oven
Laundry Main Floor
Exterior
Exterior Feature Garden, Water Access
Parking Features Driveway
Garage Spaces 2.0
Waterfront Description Front
View Y/N true
View Lake
Roof Type Composition
Garage Yes
Building
Story 2
Sewer Septic Tank
Water Community
Structure Type Hardboard Siding
Schools
Elementary Schools Blue Eye
Middle Schools Blue Eye
High Schools Blue Eye
Others
HOA Fee Include Water
Read Less
Want to know what your home might be worth? Contact us for a FREE valuation!
Our team is ready to help you sell your home for the highest possible price ASAP





