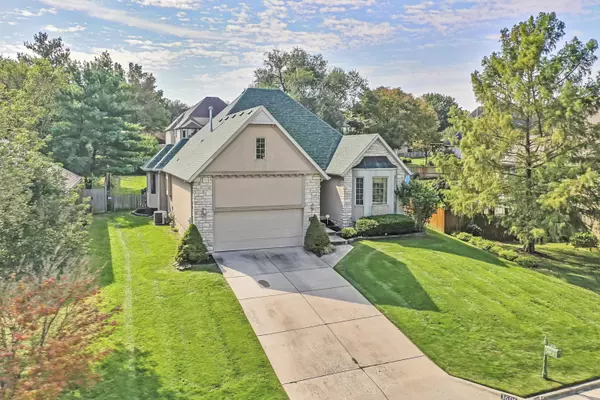Bought with Patrick J Murney Murney Associates - Primrose
$325,000
For more information regarding the value of a property, please contact us for a free consultation.
3606 E Delmar Street Springfield, MO 65809
4 Beds
3 Baths
3,369 SqFt
Key Details
Property Type Single Family Home
Sub Type Residential
Listing Status Sold
Purchase Type For Sale
Square Footage 3,369 sqft
Price per Sqft $97
Subdivision Ashley Park
MLS Listing ID SOM60203021
Sold Date 11/24/21
Style One Story,Traditional
Bedrooms 4
Full Baths 3
HOA Fees $91/qua
Year Built 2000
Annual Tax Amount $2,868
Tax Year 2020
Lot Size 10,454 Sqft
Acres 0.24
Lot Dimensions 71X149
Property Sub-Type Residential
Property Description
Amazing basement home crowned on a beautiful lot near Sunshine and 65 with one year old roof! This 4 bedroom, 3 bath home has been meticulously maintained and update with newer carpet throughout main level. The large living room features tall ceilings, an updated entry chandelier, wide crown molding, a wonderful, two-way gas fireplace, a HUGE wall of windows and a formal dining area with an updated, modern light fixture. The HUGE kitchen features gorgeous oak cabinetry and flooring, beautiful granite counters, a large island, stone back splash, stainless appliances, modern light fixture in the dining area and a sitting area by the two-way fireplace. There are two laundry rooms in the house (one up and one down). There are two bedrooms on the main floor including the large master bedroom with a beautiful tray ceiling treatment, sitting area, large bathroom with double vanity, walk-in shower and tub and a huge walk-in closet. Downstairs has two more living areas (one of which would make a fabulous, large office), laundry room, two more bedrooms (one with no window) and a steam room! Out back is a large deck overlooking the fenced yard and a wonderful firepit for entertaining. Other features include a Vivint alarm system already in place, complete with motion sensors and glass break on windows plus a sprinkler system. This is a must-see home!
Location
State MO
County Greene
Rooms
Basement Finished, Full
Dining Room Island, Kitchen/Dining Combo, Living/Dining Combo
Interior
Interior Features Crown Molding, Granite Counters, High Ceilings, Jetted Tub, Marble Counters, Security System, W/D Hookup, Walk-In Closet(s)
Heating Forced Air
Cooling Central Air
Flooring Carpet, Hardwood, Tile
Fireplaces Type Dining Room, Gas, Glass Doors, Living Room, See Through
Fireplace N
Appliance Dishwasher, Free-Standing Electric Oven, Gas Water Heater, Microwave, Refrigerator
Laundry In Basement, Main Floor
Exterior
Parking Features Driveway, Garage Faces Front
Garage Spaces 2.0
Fence Privacy, Wood
Waterfront Description None
Roof Type Composition
Garage Yes
Building
Story 1
Foundation Poured Concrete
Sewer Public Sewer
Water City
Structure Type Stone,Synthetic Stucco
Schools
Elementary Schools Sgf-Hickory Hills
Middle Schools Sgf-Hickory Hills
High Schools Sgf-Glendale
Others
HOA Fee Include Common Area Maintenance,Lawn Service,Trash
Acceptable Financing Cash, Conventional
Listing Terms Cash, Conventional
Read Less
Want to know what your home might be worth? Contact us for a FREE valuation!
Our team is ready to help you sell your home for the highest possible price ASAP





