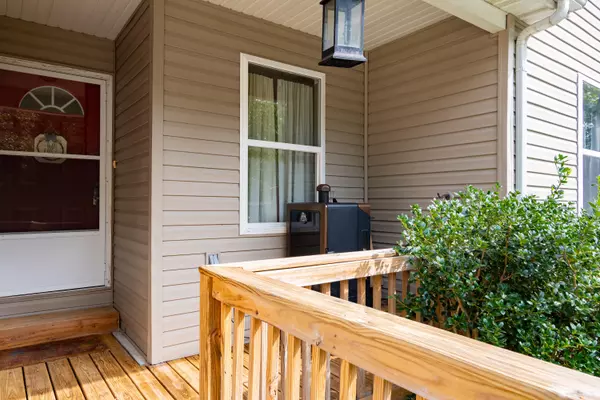Bought with Kay Vankampen RE/MAX House of Brokers
$255,000
For more information regarding the value of a property, please contact us for a free consultation.
257 Mulberry Lane Ridgedale, MO 65739
4 Beds
3 Baths
2,045 SqFt
Key Details
Property Type Single Family Home
Sub Type Residential
Listing Status Sold
Purchase Type For Sale
Square Footage 2,045 sqft
Price per Sqft $124
Subdivision Ozark Paradise Village
MLS Listing ID SOM60202547
Sold Date 01/10/22
Style One Story,Ranch
Bedrooms 4
Full Baths 3
HOA Fees $21/ann
Year Built 2007
Annual Tax Amount $1,166
Tax Year 2020
Lot Size 0.620 Acres
Acres 0.62
Lot Dimensions 180X150
Property Sub-Type Residential
Property Description
Terrific home in the Ozarks with 4 bedrooms & 3 baths. Finished walk-out lower level complete with Master Suite and family room plus a huge, multi level wood deck for entertaining and a wonderful outdoor living experience. New roof this year, bull-nosed corners, wood-burning fireplace and other upgrades. This home is close to Table Rock Lake with easy access to town, you will be just minutes to everything this area has to offer! Membership in Oakmont community center with tennis courts, pool, clubhouse, boat launch and more! Fridge, Washer, Wood Stove in Garage, Freezers in Garage and Pool Table do not convey.
Location
State MO
County Taney
Rooms
Basement Finished, Interior Entry, Walk-Out Access, Full
Dining Room Kitchen/Dining Combo
Interior
Interior Features Cable Available, Marble Counters, High Speed Internet, Internet - Cable, Laminate Counters, W/D Hookup
Heating Central, Fireplace(s), Heat Pump
Cooling Central Air, Heat Pump
Flooring Carpet, Tile, Wood
Fireplaces Type Living Room, Wood Burning
Fireplace N
Appliance Dryer, Electric Water Heater, Free-Standing Electric Oven, Refrigerator, Washer
Laundry In Basement, Utility Room
Exterior
Parking Features Driveway, Garage Faces Front, Parking Pad
Garage Spaces 2.0
Waterfront Description View
View Y/N true
View Lake
Roof Type Composition
Garage Yes
Building
Story 2
Foundation Poured Concrete
Sewer Septic Tank
Water Shared Well
Structure Type Vinyl Siding
Schools
Elementary Schools Hollister
Middle Schools Hollister
High Schools Hollister
Others
HOA Fee Include Play Area,Community Center,Exercise Room,Pool
Acceptable Financing Cash, Conventional
Listing Terms Cash, Conventional
Read Less
Want to know what your home might be worth? Contact us for a FREE valuation!
Our team is ready to help you sell your home for the highest possible price ASAP





