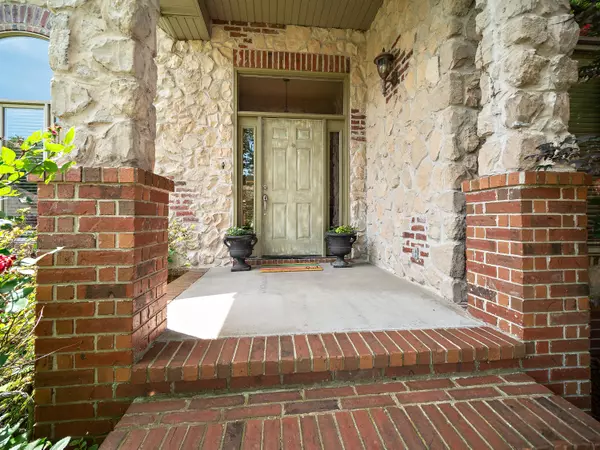Bought with Rebecca Keepper EXP Realty LLC
$499,900
For more information regarding the value of a property, please contact us for a free consultation.
4184 E Gastonbury Street Springfield, MO 65809
5 Beds
3 Baths
4,286 SqFt
Key Details
Property Type Single Family Home
Sub Type Residential
Listing Status Sold
Purchase Type For Sale
Square Footage 4,286 sqft
Price per Sqft $111
Subdivision Kings Mill
MLS Listing ID SOM60192807
Sold Date 11/19/21
Style Ranch
Bedrooms 5
Full Baths 3
HOA Fees $20/ann
Year Built 2003
Annual Tax Amount $5,092
Tax Year 2020
Lot Size 0.360 Acres
Acres 0.36
Property Sub-Type Residential
Property Description
Spectacular all-brick walkout basement home on a quiet cul-de-sac. The location could not be better with easy access to 65, Dan Kinney family center, and shopping. The inside of the home is just as stunning and inviting as the outside. Real hardwood floors flow throughout most of the main floor of this 5 bedroom 3 bath. This spacious home feels even more so thanks to the 9ft and 11ft ceilings. The main floor offers formal dining, formal living room with vaulted ceiling & fireplace, an incredible kitchen (with cabinets galore) that opens to the hearth room with a two-sided fireplace. From the kitchen you can also access the oversized covered deck, perfect for entertaining and relaxing. The large master bedroom features raised ceilings and the private ensuite offers a double vanity, corner jetted tub, walk-in shower, and oversized walk-in closet. There is one more bedroom with walk-in closet, 2nd bath and a large laundry room on the main floor. You will love the walkout basement with tile flooring, wet bar, 2nd gas fireplace plus 3 more spacious bedrooms all with walk-in closets and the 3rd bath. If the 3-car garage is not enough room, you'll enjoy the massive John Deere room perfect for storage or a workshop. The backyard offers a large lot with lush landscaping and ample shade provided by the mature trees. There is also a large covered patio in addition to a brick patio for evenings around the fire pit. This stunning home is a must-see!
Location
State MO
County Greene
Rooms
Basement Concrete, Finished, Walk-Out Access, Full
Dining Room Formal Dining, Island, Kitchen/Dining Combo
Interior
Interior Features Crown Molding, Granite Counters, High Ceilings, High Speed Internet, Jetted Tub, Laminate Counters, Marble Counters, Tray Ceiling(s), Vaulted Ceiling(s), W/D Hookup, Walk-In Closet(s), Walk-in Shower
Heating Forced Air
Cooling Central Air
Flooring Carpet, Tile, Wood
Fireplaces Type Two Sided, Gas, Great Room, Living Room, See Through
Fireplace N
Appliance Dishwasher, Disposal, Free-Standing Electric Oven, Gas Water Heater, Microwave
Laundry In Basement
Exterior
Exterior Feature Rain Gutters
Parking Features Parking Space
Garage Spaces 3.0
Fence Privacy
Waterfront Description None
Roof Type Asphalt
Garage Yes
Building
Story 1
Foundation Poured Concrete
Sewer Public Sewer
Water City
Structure Type Brick,Stone
Schools
Elementary Schools Sgf-Sequiota
Middle Schools Sgf-Pershing
High Schools Sgf-Glendale
Others
HOA Fee Include Common Area Maintenance,Trash
Acceptable Financing Cash, Conventional, FHA, VA
Listing Terms Cash, Conventional, FHA, VA
Read Less
Want to know what your home might be worth? Contact us for a FREE valuation!
Our team is ready to help you sell your home for the highest possible price ASAP





