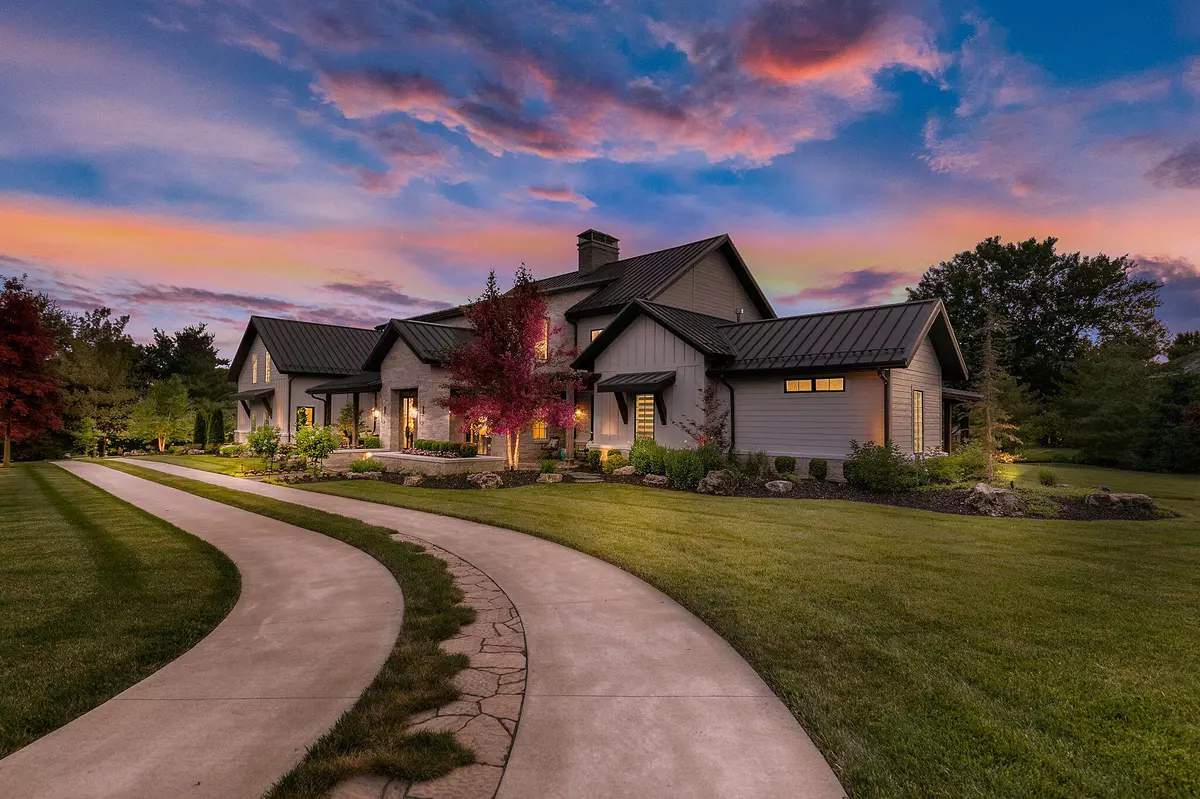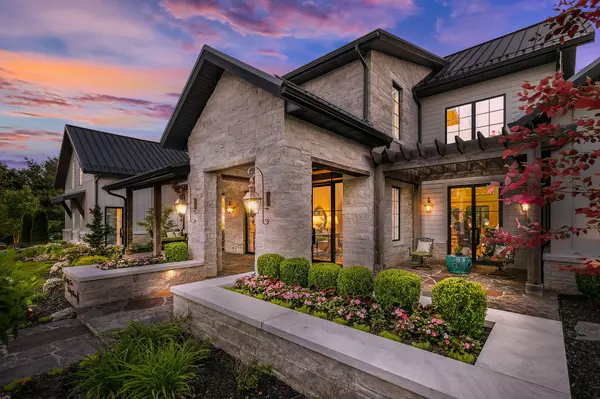Bought with Kimberly Steed Lakeland Realty, Inc.
$2,900,000
For more information regarding the value of a property, please contact us for a free consultation.
5233 S Stirling Way Springfield, MO 65809
5 Beds
6 Baths
7,173 SqFt
Key Details
Property Type Single Family Home
Sub Type Residential
Listing Status Sold
Purchase Type For Sale
Square Footage 7,173 sqft
Price per Sqft $404
Subdivision Highland Springs
MLS Listing ID SOM60206665
Sold Date 02/25/22
Style One and Half Story,Craftsman
Bedrooms 5
Full Baths 5
Half Baths 2
HOA Fees $125/mo
Year Built 2019
Annual Tax Amount $12,271
Tax Year 2021
Lot Size 0.940 Acres
Acres 0.94
Property Sub-Type Residential
Property Description
Stunning 7600+ SF in Highland Springs, Springfield's only private and gated residential golf community. Offers beautiful high end finishes, tons of natural light and so much attention to detail throughout! Foyer leads into a 2 story living room with beamed ceilings and tumbled stone fireplace. Kitchen has tons of cabinet space, handmade tile backsplash from England, 17' island with plenty of seating, commercial grade appliances, coffered ceiling, hidden walk-in pantry with beverage fridge and sink. Master bedroom with large en-suite bathroom with his and her vanities, soaking tub, walk-in tiled shower with two shower heads and a huge walk-in closet with built-in shelving and its own W/D hookups. Main level has a second living area with fireplace, an additional bedroom with its own full bathroom, formal dining room, office, half bath, and oversized mud/laundry room with plenty of shelving and cabinet space. Upstairs has a sitting area and 2 bedrooms each with their own bathroom. The basement has the 3rd living area with fireplace, a recreation room, a wet bar with microwave, sink, and beverage fridge, a half bathroom, the 5th bedroom with its own full bathroom, plus an unfinished area perfect for storage. Over the garage is an exceptional amount of attic space that can provide additional living space. Home sits on nearly an acre lot with a huge circle drive, 4 car garage with Tesla charging station, multiple covered patios, extensive landscaping, irrigation system, and invisible fence. Call to schedule your private showing today!
Location
State MO
County Greene
Rooms
Basement Finished, Partial
Dining Room Dining Room, Island
Interior
Interior Features Beamed Ceilings, Cable Available, Carbon Monoxide Detector(s), High Ceilings, High Speed Internet, Smoke Detector(s), Vaulted Ceiling(s), W/D Hookup, Walk-In Closet(s), Walk-in Shower, Wet Bar
Heating Forced Air, Zoned
Cooling Central Air, Zoned
Flooring Carpet, Hardwood, Tile
Fireplaces Type Gas, Stone, Two or More
Equipment Generator
Fireplace N
Appliance Additional Water Heater(s), Commercial Grade, Dishwasher, Disposal, Exhaust Fan, Free-Standing Gas Oven, Gas Water Heater, Humidifier, Ice Maker, Microwave, Refrigerator
Laundry Main Floor
Exterior
Exterior Feature Rain Gutters
Parking Features Circular Driveway, Driveway, Garage Door Opener, Garage Faces Side
Garage Spaces 4.0
Fence Invisible
Waterfront Description None
Roof Type Metal
Garage Yes
Building
Story 2
Foundation Crawl Space, Poured Concrete
Sewer Public Sewer
Water City
Structure Type Other,Stone
Schools
Elementary Schools Rogersville
Middle Schools Rogersville
High Schools Rogersville
Others
HOA Fee Include Common Area Maintenance,Gated Entry,Security Service,Trash
Acceptable Financing Cash, Conventional
Listing Terms Cash, Conventional
Read Less
Want to know what your home might be worth? Contact us for a FREE valuation!
Our team is ready to help you sell your home for the highest possible price ASAP





