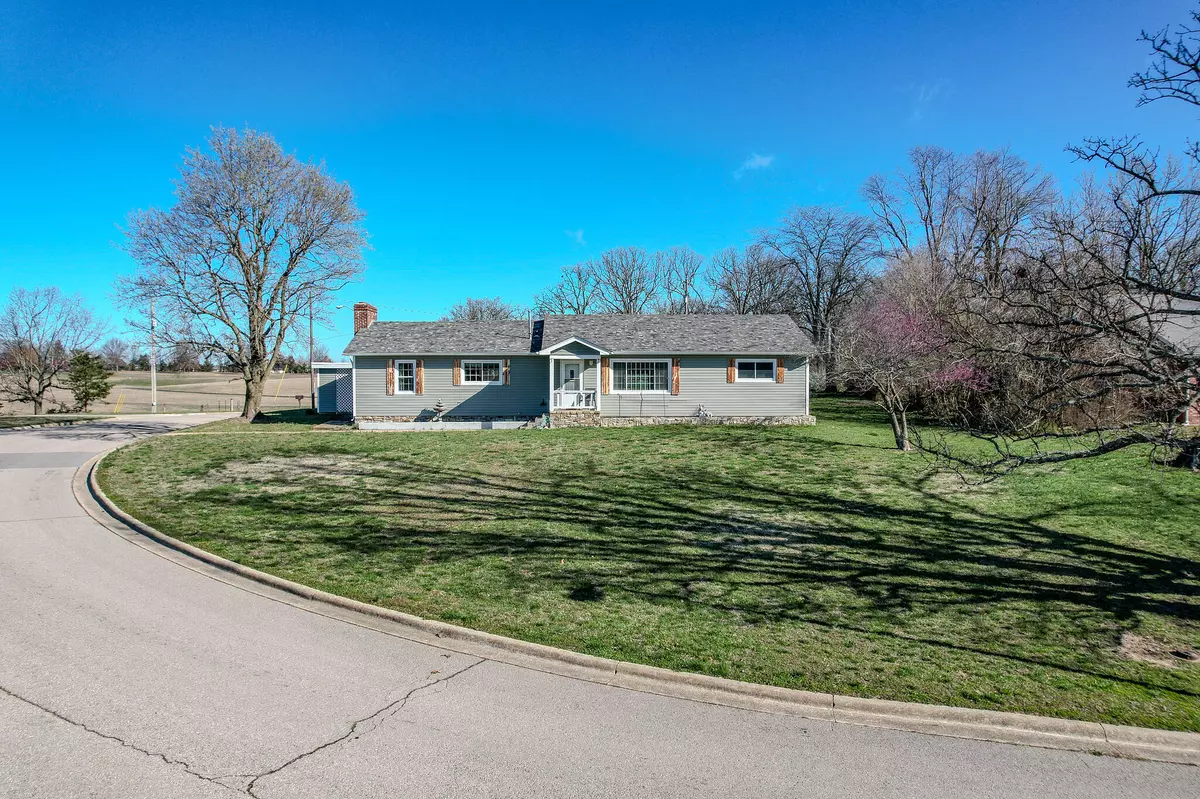Bought with Non-MLSMember Non-MLSMember Default Non Member Office
$211,000
For more information regarding the value of a property, please contact us for a free consultation.
136 Maple Drive Lebanon, MO 65536
3 Beds
2 Baths
1,696 SqFt
Key Details
Property Type Single Family Home
Sub Type Residential
Listing Status Sold
Purchase Type For Sale
Square Footage 1,696 sqft
Price per Sqft $126
Subdivision Laclede-Not In List
MLS Listing ID SOM60264859
Sold Date 05/09/24
Style One Story,Ranch
Bedrooms 3
Full Baths 2
Year Built 1955
Annual Tax Amount $825
Tax Year 2023
Lot Size 0.520 Acres
Acres 0.52
Lot Dimensions 120x190
Property Sub-Type Residential
Property Description
This updated home is ideally located on a corner lot in a sought-after northside neighborhood. Boasting nearly 1700 sq ft, this home features 3 bedrooms and 2 baths. The spacious living room is flooded with natural light upon entry, leading to a separate dining room and modern kitchen with new countertops, backsplash, and an inset sink. All kitchen appliances are included, along with a utility room and updated bath with custom tile shower. The bonus room or family room, with a stunning tile floor and centerpiece fireplace, leads to the backdoor and two-car carport. The three bedrooms and hall bath are located on the opposite side of the home, featuring easy-to-maintain wood and tile floors. With a newer roof, newer AC unit, and numerous newer updates throughout, this home is move-in ready. Outside, the .49 acre lot includes a detached one-car garage and a charming garden spot.
Location
State MO
County Laclede
Rooms
Dining Room Dining Room, Kitchen Bar
Interior
Interior Features High Speed Internet, Internet - Cable, Internet - DSL
Heating Central, Forced Air
Cooling Ceiling Fan(s), Central Air
Fireplaces Type Insert, Living Room, Wood Burning
Fireplace N
Appliance Dishwasher, Electric Water Heater, Free-Standing Gas Oven, Refrigerator
Laundry Main Floor
Exterior
Exterior Feature Cable Access
Parking Features Driveway, Parking Space, Paved
Garage Spaces 2.0
Waterfront Description None
Garage Yes
Building
Story 1
Sewer Public Sewer
Water City
Schools
Elementary Schools Lebanon
Middle Schools Lebanon
High Schools Lebanon
Others
Acceptable Financing Cash, Conventional, FHA, USDA/RD, VA
Listing Terms Cash, Conventional, FHA, USDA/RD, VA
Read Less
Want to know what your home might be worth? Contact us for a FREE valuation!
Our team is ready to help you sell your home for the highest possible price ASAP





