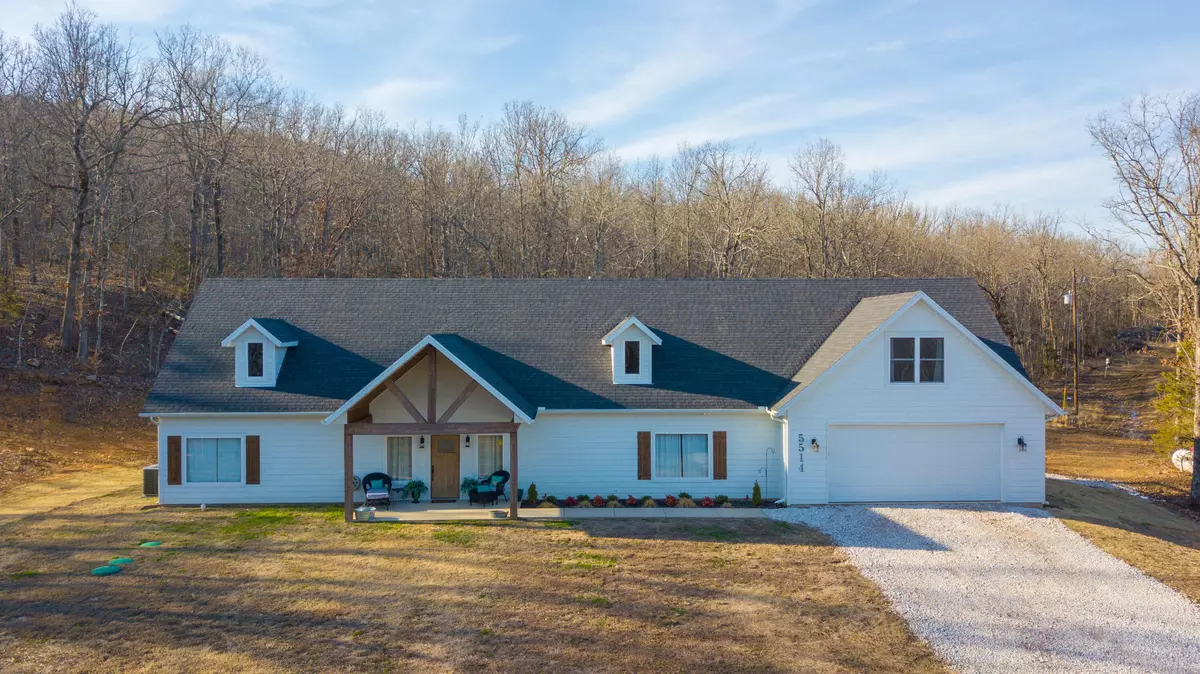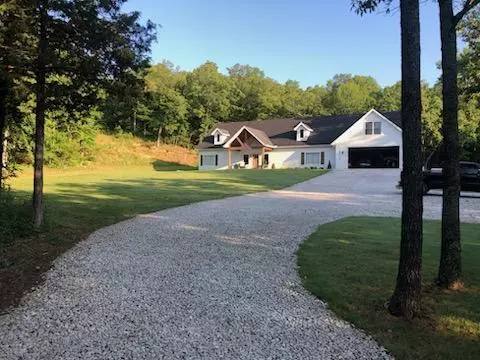Bought with Non-MLSMember Non-MLSMember Default Non Member Office
$599,900
For more information regarding the value of a property, please contact us for a free consultation.
5514 Creel Road Harrison, AR 72601
3 Beds
2.5 Baths
2,906 SqFt
Key Details
Property Type Single Family Home
Sub Type Residential
Listing Status Sold
Purchase Type For Sale
Square Footage 2,906 sqft
Price per Sqft $197
MLS Listing ID SOM60262833
Sold Date 04/29/24
Style Two Story,Contemporary,Country
Bedrooms 3
Full Baths 2
Half Baths 1
Year Built 2018
Annual Tax Amount $1,913
Tax Year 2023
Lot Size 18.300 Acres
Acres 18.3
Lot Dimensions Irregular Dimensions - 18.3 acres
Property Sub-Type Residential
Property Description
The property everyone has been looking for! Absolutely beautiful 3 or 4 Bedroom home with 18.3 acres on pavement and only 4 miles from town. You will love the feel of this amazing home as soon as you walk in the front door! One of the first things to catch your eye will be the gas fireplace that reaches floor to ceiling. Watch the deer from your living room! Beautiful custom cabinets throughout the house with granite countertops. Large Master bedroom with huge in-suite that boasts a large tile shower and soaker tub. Large walk-in closet for all your clothes. The kitchen has a convenient island with cabinets on front and back with pantry for extra storage. See supplement for additional information.
Location
State AR
County Boone
Rooms
Dining Room Island, Kitchen/Dining Combo
Interior
Interior Features Granite Counters, Internet - DSL, Vaulted Ceiling(s), Walk-In Closet(s)
Heating Central, Heat Pump
Cooling Ceiling Fan(s), Central Air, Heat Pump
Flooring Carpet, Concrete
Fireplaces Type Living Room, Propane
Equipment Generator
Fireplace N
Appliance Dishwasher, Disposal, Free-Standing Propane Oven, Refrigerator
Laundry Main Floor
Exterior
Parking Features Additional Parking, Driveway, Gravel
Garage Spaces 2.0
Fence None
Waterfront Description None
View Y/N false
Roof Type Asphalt
Garage Yes
Building
Story 2
Foundation Poured Concrete
Sewer Septic Tank
Water Community
Structure Type Concrete,Hardboard Siding
Schools
Elementary Schools Harrison
Middle Schools Harrison
High Schools Harrison
Read Less
Want to know what your home might be worth? Contact us for a FREE valuation!
Our team is ready to help you sell your home for the highest possible price ASAP





