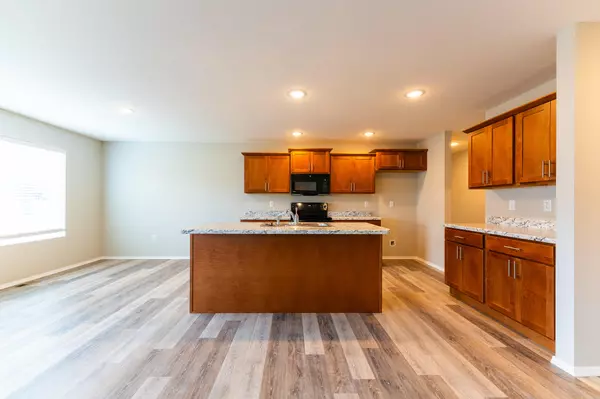Bought with Kevin Sawyer United Country Farm & Home Sales
$252,950
For more information regarding the value of a property, please contact us for a free consultation.
1106 Cowan Drive Aurora, MO 65605
4 Beds
2 Baths
1,651 SqFt
Key Details
Property Type Single Family Home
Sub Type Residential
Listing Status Sold
Purchase Type For Sale
Square Footage 1,651 sqft
Price per Sqft $156
Subdivision Lawrence-Not In List
MLS Listing ID SOM60263079
Sold Date 04/29/24
Style One Story
Bedrooms 4
Full Baths 2
Year Built 2023
Tax Year 2024
Lot Size 0.400 Acres
Acres 0.4
Property Sub-Type Residential
Property Description
Space, comfort, and convenience come together to create the Stockton plan. Perfectly placed windows and doors allow plenty of sunlight to stream through this open concept floorplan, while ensuring year-round safety and comfort. The kitchen boasts a large center island and spacious walk-in pantry. Perfect for busy lifestyles as the home office, student study, or playroom you've been dreaming of comes true with the versatile fourth bedroom. Relax at the end of the day in the owners retreat with en suite bathroom, large walk-in closet, and tray ceiling.
Location
State MO
County Lawrence
Rooms
Dining Room Island, Kitchen/Dining Combo
Interior
Interior Features Carbon Monoxide Detector(s), Laminate Counters, Smoke Detector(s), Tray Ceiling(s), W/D Hookup, Walk-In Closet(s), Walk-in Shower
Heating Central
Cooling Ceiling Fan(s), Central Air
Flooring Carpet, Vinyl
Fireplaces Type None
Fireplace N
Appliance Dishwasher, Disposal, Electric Water Heater, Free-Standing Electric Oven, Microwave
Laundry In Garage, Utility Room
Exterior
Exterior Feature Rain Gutters
Parking Features Driveway, Garage Door Opener, Garage Faces Front
Garage Spaces 3.0
Fence None
Waterfront Description None
View City
Roof Type Composition
Garage Yes
Building
Story 1
Foundation Crawl Space, Poured Concrete, Vapor Barrier
Sewer Public Sewer
Water City
Structure Type Brick Partial,Concrete,Vinyl Siding,Wood Frame
Schools
Elementary Schools Aurora
Middle Schools Aurora
High Schools Aurora
Others
Acceptable Financing Cash, Conventional, FHA, USDA/RD, VA
Listing Terms Cash, Conventional, FHA, USDA/RD, VA
Read Less
Want to know what your home might be worth? Contact us for a FREE valuation!
Our team is ready to help you sell your home for the highest possible price ASAP





