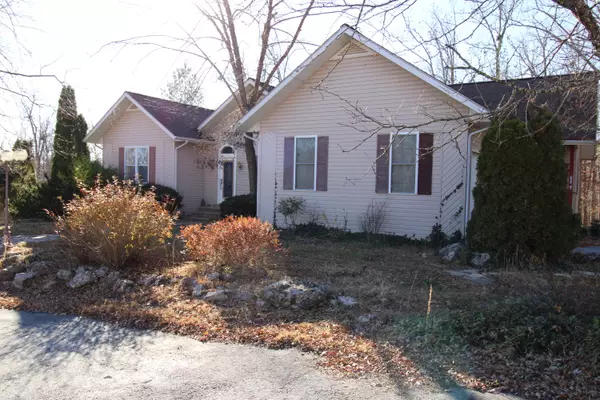Bought with Non-MLSMember Non-MLSMember Default Non Member Office
$399,000
For more information regarding the value of a property, please contact us for a free consultation.
12400 Stemmons Drive Cabool, MO 65689
4 Beds
4 Baths
4,752 SqFt
Key Details
Property Type Single Family Home
Sub Type Residential
Listing Status Sold
Purchase Type For Sale
Square Footage 4,752 sqft
Price per Sqft $66
Subdivision Dogwood
MLS Listing ID SOM60256870
Sold Date 03/08/24
Style One Story,Ranch
Bedrooms 4
Full Baths 4
Year Built 2001
Annual Tax Amount $1,491
Tax Year 2023
Lot Size 4.000 Acres
Acres 4.0
Property Sub-Type Residential
Property Description
Beautiful custom built home on 4 acres in a quiet cul-de-sac. The home features 4 potentially 5 bedrooms, 4 baths, 2 car attached garage, large master suite with a large bathroom and multiple closets, formal dining room, spacious kitchen with plenty of pantry space. Also 10' ceilings on the main floor with the living room having a cathedral ceiling and a cozy gas fireplace along with beautiful hardwood and tile throughout. Check out the elevator that takes you to the basement. Here you will find a recreation room, the possible 5th bedroom, full bath, large storage room, an additional garage and workshop area. This are just some of the great features and amenities this wonderful home has to offer. You will love the outside just as much. Hot tub is located by the walkout of the basement for those cool nights and a nice sized deck overlooking the open woods leading to the wet weather creek. An excellent, peaceful and convenient location for you to enjoy your new home!
Location
State MO
County Texas
Rooms
Basement Concrete, Finished, Interior Entry, Storage Space, Utility, Walk-Out Access, Full
Dining Room Formal Dining
Interior
Interior Features Cathedral Ceiling(s), Central Vacuum, Elevator, Jetted Tub, Vaulted Ceiling(s), W/D Hookup, Walk-In Closet(s), Walk-in Shower
Heating Central, Fireplace(s)
Cooling Ceiling Fan(s), Central Air
Flooring Carpet, Concrete, Hardwood, Tile
Fireplaces Type Living Room, Propane
Equipment Hot Tub
Fireplace N
Appliance Propane Cooktop, Dishwasher, Disposal, Electric Water Heater, Microwave, Refrigerator, Wall Oven - Double Electric
Laundry Main Floor
Exterior
Exterior Feature Rain Gutters
Parking Features Circular Driveway, Paved
Garage Spaces 3.0
Waterfront Description None
Roof Type Asphalt,Dimensional Shingles
Garage Yes
Building
Story 1
Foundation Poured Concrete
Sewer Septic Tank
Water Private Well
Structure Type Vinyl Siding
Schools
Elementary Schools Cabool
Middle Schools Cabool
High Schools Cabool
Others
Acceptable Financing Cash, Conventional, FHA, USDA/RD, VA
Listing Terms Cash, Conventional, FHA, USDA/RD, VA
Read Less
Want to know what your home might be worth? Contact us for a FREE valuation!
Our team is ready to help you sell your home for the highest possible price ASAP





