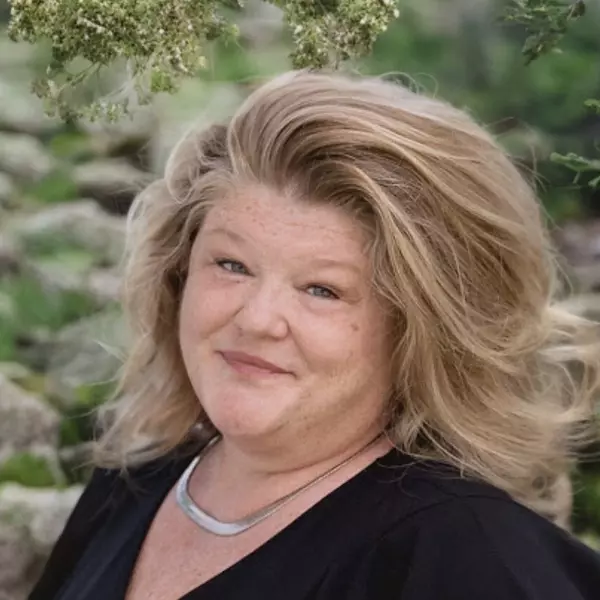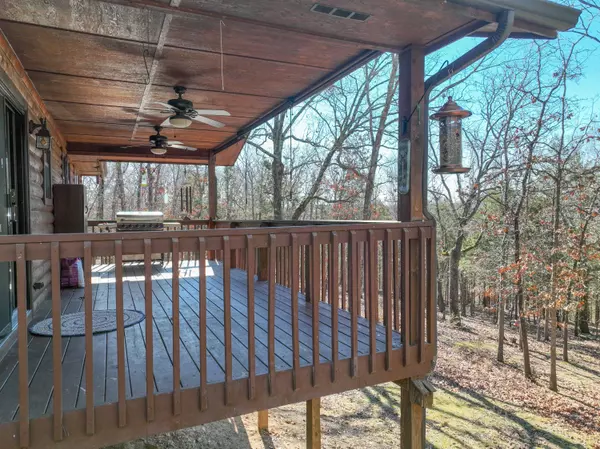Bought with James Alan Cotton Keller Williams Tri-Lakes
-
For more information regarding the value of a property, please contact us for a free consultation.
26865 Farm Road 1255 Golden, MO 65658
2 Beds
1.5 Baths
1,059 SqFt
Key Details
Property Type Single Family Home
Sub Type Residential
Listing Status Sold
Purchase Type For Sale
Square Footage 1,059 sqft
Price per Sqft $306
Subdivision Sweetwater Beach
MLS Listing ID SOM60260154
Sold Date 04/29/24
Style One Story,Cabin
Bedrooms 2
Full Baths 1
Half Baths 1
Year Built 2000
Annual Tax Amount $1,455
Tax Year 2023
Lot Size 2.290 Acres
Acres 2.29
Property Description
Nestled on 2.3 picturesque acres, this charming cabin includes 3 lots and offers the perfect blend of tranquility and convenience. The property boasts a spacious 2-car detached garage providing ample storage for vehicles and outdoor equipment. For those with a passion for hobbies or craftsmanship, a 24x36 insulated shop with electricity stands ready to fulfill your creative endeavors. Step inside, where rustic charm meets modern comfort. This home has had many updates such as a new HVAC, new roof, and new appliances. A list of all updates is provided. The cozy yet spacious interior is adorned with warm tones and natural light, creating an inviting atmosphere. The well-appointed kitchen opens to a comfortable living area, ideal for entertaining or simply unwinding after a day at the lake. Community has its own boat launch and a 10x24 boat slip with locker and lift can be purchased for an additional $65k. All you need to bring with you is your love for the lake because this property comes mostly furnished! Whether you are looking for a vacation home, forever home, or a nightly rental, this property has it all. Home sits on 2 lots and 3rd lot has water, sewer, and electric available for all your expansion needs.
Location
State MO
County Barry
Rooms
Dining Room Living/Dining Combo
Interior
Interior Features Carbon Monoxide Detector(s), Internet - Satellite, Smoke Detector(s), Tile Counters, W/D Hookup, Walk-in Shower
Heating Central, Heat Pump
Cooling Ceiling Fan(s), Central Air
Flooring Carpet, Laminate, Tile
Fireplaces Type Free Standing, Living Room, Propane
Fireplace N
Appliance Dishwasher, Disposal, Dryer, Free-Standing Propane Oven, Microwave, Refrigerator, Tankless Water Heater
Exterior
Parking Features Driveway, Gravel, RV Access/Parking
Garage Spaces 2.0
Fence None
Waterfront Description None
Roof Type Composition
Garage Yes
Building
Story 1
Foundation Crawl Space
Sewer Community Sewer, Septic Tank
Water Community, Private Well
Structure Type Other
Schools
Elementary Schools Cassville
Middle Schools Cassville
High Schools Cassville
Others
Acceptable Financing Cash, Conventional, FHA, USDA/RD, VA
Listing Terms Cash, Conventional, FHA, USDA/RD, VA
Read Less
Want to know what your home might be worth? Contact us for a FREE valuation!
Our team is ready to help you sell your home for the highest possible price ASAP






