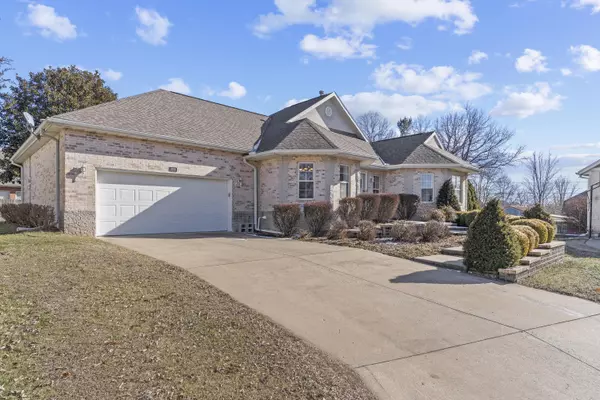Bought with Charity Fitzgerald Cantrell Real Estate
$425,000
For more information regarding the value of a property, please contact us for a free consultation.
3380 S Bedford Avenue Springfield, MO 65809
4 Beds
3 Baths
3,185 SqFt
Key Details
Property Type Single Family Home
Sub Type Residential
Listing Status Sold
Purchase Type For Sale
Square Footage 3,185 sqft
Price per Sqft $131
Subdivision Woodside Ests
MLS Listing ID SOM60259856
Sold Date 03/28/24
Style Traditional
Bedrooms 4
Full Baths 3
Year Built 1997
Annual Tax Amount $2,682
Tax Year 2021
Lot Size 0.300 Acres
Acres 0.3
Lot Dimensions 90X146
Property Sub-Type Residential
Property Description
Discover your dream home in this all brick beauty situated on a cul-de-sac in SE Springfield. This charmer features 4 bedrooms and 3 baths, including a mostly finished basement. Gleaming hardwood flooring encompasses the formal living room, formal dining room, and kitchen. The living room and formal dining rooms feature wood framed windows with shutters. A lovely fireplace completes the living room. The kitchen is a chef's delight with painted cabinetry, stainless steel appliances, gas range and granite countertops. Experience luxury in the master bedroom with granite counters, vessel sinks, walk-in double shower and jetted tub in the bathroom. A second bedroom and updated bath are also on the main level. The well equipped laundry room comes with a sink and abundance of cabinets. In the basement you'll find a large rec room with built-ins, two more bedrooms, a bathroom and large unfinished area which would be easy to finished out or handy for storage. Step outside to a partially privacy fenced yard complete with covered deck and patio. This home also has a security system and inground sprinkler system. Sellers are offering a one year home warranty also. Don't miss the opportunity to own this home.
Location
State MO
County Greene
Rooms
Basement Partially Finished, Full
Dining Room Formal Dining, Kitchen/Dining Combo
Interior
Interior Features Cable Available, Fire/Smoke Detector, Granite Counters, High Speed Internet, Jetted Tub, Security System, Tile Counters, W/D Hookup, Walk-in Shower
Heating Forced Air
Cooling Ceiling Fan(s), Central Air
Flooring Carpet, Hardwood
Fireplaces Type Gas, Living Room
Fireplace N
Appliance Dishwasher, Disposal, Free-Standing Gas Oven, Gas Water Heater, Microwave
Laundry Main Floor
Exterior
Exterior Feature Rain Gutters
Parking Features Driveway, Garage Faces Front
Garage Spaces 2.0
Fence Partial, Privacy
Waterfront Description None
Roof Type Wood Shake Shingle
Garage Yes
Building
Story 1
Sewer Public Sewer
Water City
Structure Type Brick
Schools
Elementary Schools Sgf-Sequiota
Middle Schools Sgf-Pershing
High Schools Sgf-Glendale
Others
Acceptable Financing Cash, Conventional, FHA, VA
Listing Terms Cash, Conventional, FHA, VA
Read Less
Want to know what your home might be worth? Contact us for a FREE valuation!
Our team is ready to help you sell your home for the highest possible price ASAP





