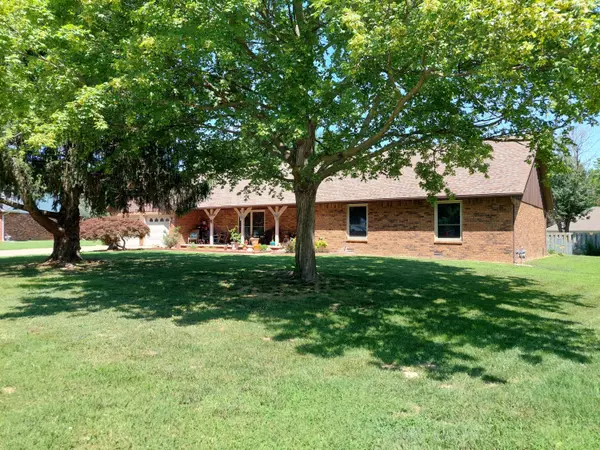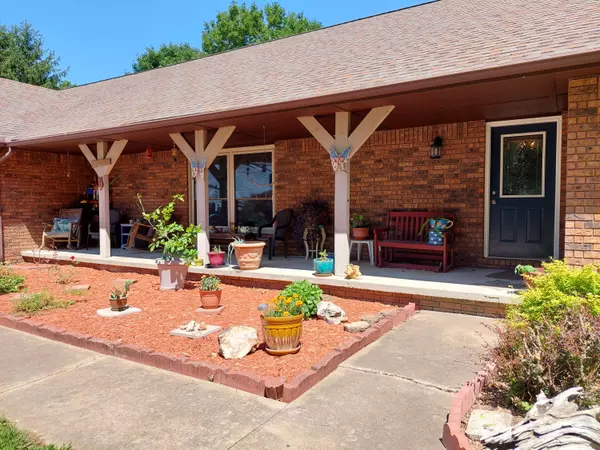Bought with Natalie Rene Turner Murney Associates - Nixa
$285,000
For more information regarding the value of a property, please contact us for a free consultation.
1654 S Porter Avenue Aurora, MO 65605
3 Beds
2.5 Baths
2,257 SqFt
Key Details
Property Type Single Family Home
Sub Type Residential
Listing Status Sold
Purchase Type For Sale
Square Footage 2,257 sqft
Price per Sqft $121
Subdivision Lawrence-Not In List
MLS Listing ID SOM60245824
Sold Date 12/29/23
Style One Story,Ranch
Bedrooms 3
Full Baths 2
Half Baths 1
Year Built 1985
Annual Tax Amount $1,534
Tax Year 2022
Lot Size 0.390 Acres
Acres 0.39
Lot Dimensions 92.2X140
Property Sub-Type Residential
Property Description
Spacious brick home in a nice established neighborhood. With 3 bedrooms, 2 and a half baths, 2 living areas and a formal dining room this home has plenty of space for the whole family. The kitchen offers tons of cabinet space with newer quartz counter tops and is open to the family room with a wood burning fireplace and sliding glass door that takes you out the deck and fenced in back yard. The main bathroom is huge and features a double vanity, jetted tub plus a walk-in shower. You will love the large master bedroom with a walk-in closet and its own private deck with hot tub! This home has newer windows and newer flooring throughout and also includes a nest thermostat and smart garage door opener. Don't miss out on your chance to own this amazing home!
Location
State MO
County Lawrence
Rooms
Dining Room Formal Dining, Kitchen/Dining Combo
Interior
Interior Features Jetted Tub, Quartz Counters, W/D Hookup, Walk-In Closet(s), Walk-in Shower
Heating Forced Air
Cooling Attic Fan, Ceiling Fan(s), Central Air
Flooring Carpet, Tile, Vinyl, Wood
Fireplaces Type Brick, Family Room, Wood Burning
Equipment Hot Tub, Media Projector System
Fireplace N
Appliance Dishwasher, Disposal, Free-Standing Electric Oven, Refrigerator
Laundry Main Floor
Exterior
Parking Features Garage Door Opener, Garage Faces Front
Garage Spaces 2.0
Fence Chain Link, Privacy
Waterfront Description None
Roof Type Composition
Garage Yes
Building
Story 1
Foundation Crawl Space
Sewer Public Sewer
Water City
Structure Type Brick
Schools
Elementary Schools Aurora
Middle Schools Aurora
High Schools Aurora
Others
Acceptable Financing Cash, Conventional, FHA, USDA/RD, VA
Listing Terms Cash, Conventional, FHA, USDA/RD, VA
Read Less
Want to know what your home might be worth? Contact us for a FREE valuation!
Our team is ready to help you sell your home for the highest possible price ASAP





