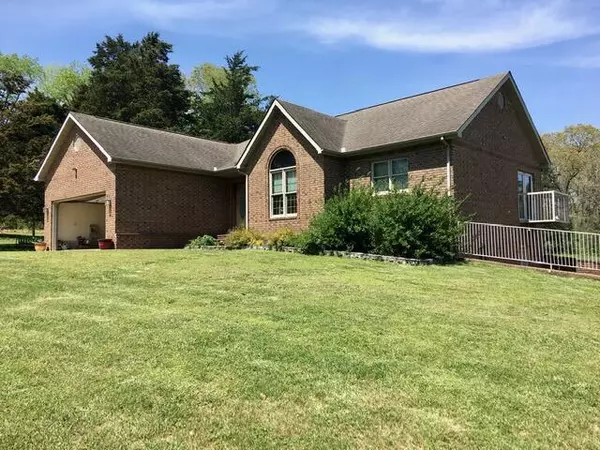Bought with Linda Francis Mossy Oak Properties Mozark Land and Farm
$449,300
For more information regarding the value of a property, please contact us for a free consultation.
7027 State Route N Pomona, MO 65789
3 Beds
3 Baths
2,600 SqFt
Key Details
Property Type Single Family Home
Sub Type Residential
Listing Status Sold
Purchase Type For Sale
Square Footage 2,600 sqft
Price per Sqft $134
MLS Listing ID SOM60241432
Sold Date 07/24/23
Style One Story,Contemporary
Bedrooms 3
Full Baths 3
Year Built 1999
Annual Tax Amount $970
Tax Year 2022
Lot Size 22.000 Acres
Acres 22.0
Property Sub-Type Residential
Property Description
Beautiful Southern Missouri Farm for sale offering 22 acres m/l pasture/hayfields with an All brick 3 bed, 2 bath Contemporary home, Hardwood & Carpet floors, Vaulted Ceilings, with full finished walk-out basement, newer central heat & air! Put your feet up and sit in the warm sunshine to enjoy your beautiful back deck great for those summer cookouts.! The land has been maintained & improved offering 80% grazing or hay ground, perimeter fence & ready for your livestock. Eagles, deer, turkey and more fill the woods and graze the pastures for your enjoyment! Adding to this beautiful farm; metal truss hay barn, shop with concrete floor, electricity & large doors and nice storage building. You get the whole package here. Home-Land-Buildings-Paved Road Frontage in the Ozarks! No Restrictions! Located close to our National Forest, Lakes, Rivers and Streams. Approx. 15 miles from 3 small Ozark towns. Call to view this opportunity today!
Location
State MO
County Howell
Rooms
Basement Finished, Walk-Out Access, Full
Dining Room Kitchen Bar, Kitchen/Dining Combo
Interior
Interior Features Laminate Counters, Soaking Tub, Tray Ceiling(s), Vaulted Ceiling(s), W/D Hookup, Walk-In Closet(s)
Heating Central, Fireplace(s), Forced Air
Cooling Central Air
Flooring Carpet, Hardwood
Fireplaces Type Free Standing, Living Room
Fireplace N
Appliance Dishwasher, Electric Water Heater, Free-Standing Electric Oven, Refrigerator
Laundry Main Floor
Exterior
Parking Features Driveway, Garage Door Opener, Garage Faces Front, Storage
Garage Spaces 3.0
Fence Barbed Wire
Waterfront Description None
View Panoramic
Roof Type Composition
Garage Yes
Building
Story 1
Foundation Poured Concrete
Sewer Septic Tank
Water Private Well
Structure Type Brick
Schools
Elementary Schools Junction Hill
Middle Schools Junction Hill
High Schools West Plains
Others
Acceptable Financing Cash, Conventional, FHA, VA
Listing Terms Cash, Conventional, FHA, VA
Read Less
Want to know what your home might be worth? Contact us for a FREE valuation!
Our team is ready to help you sell your home for the highest possible price ASAP





